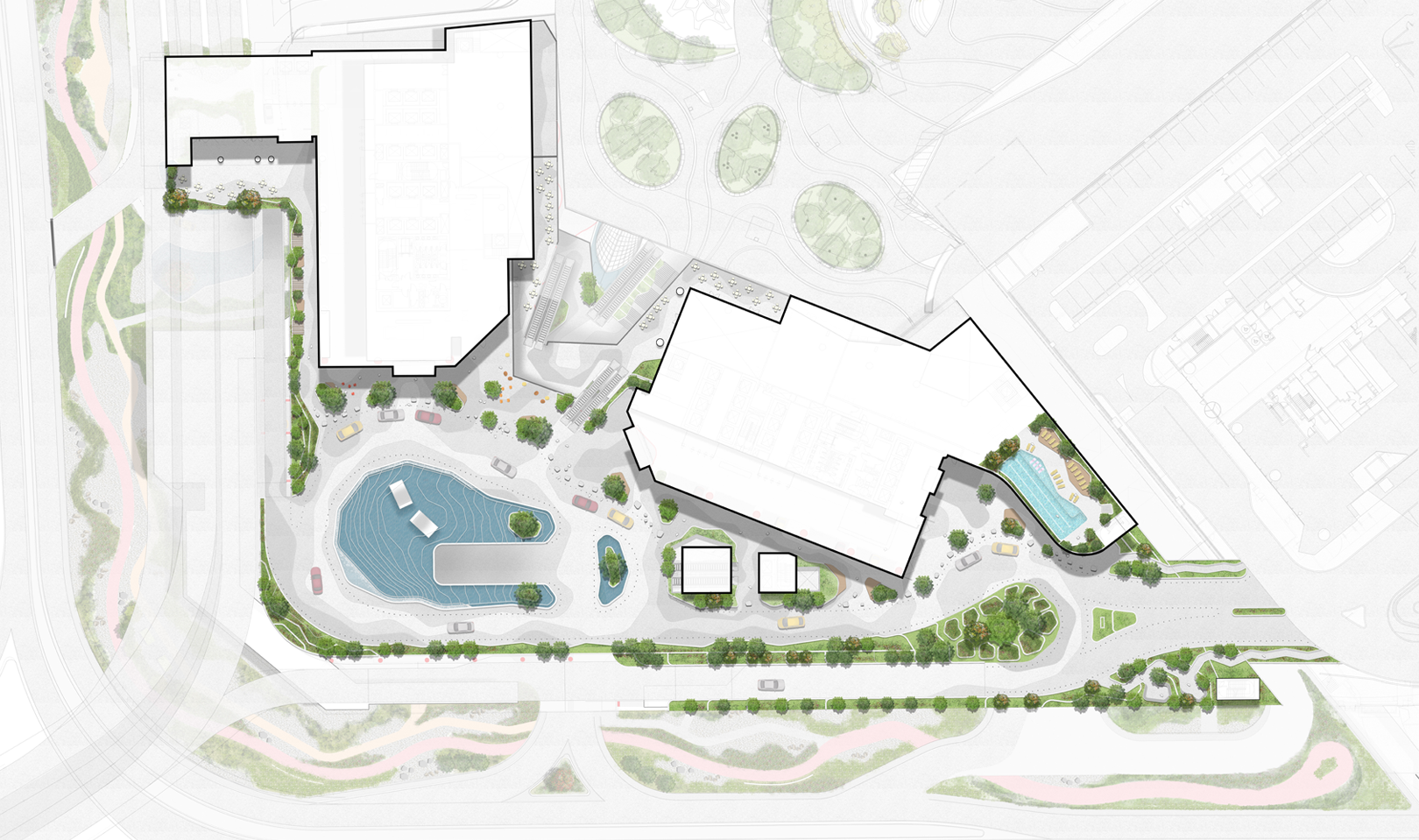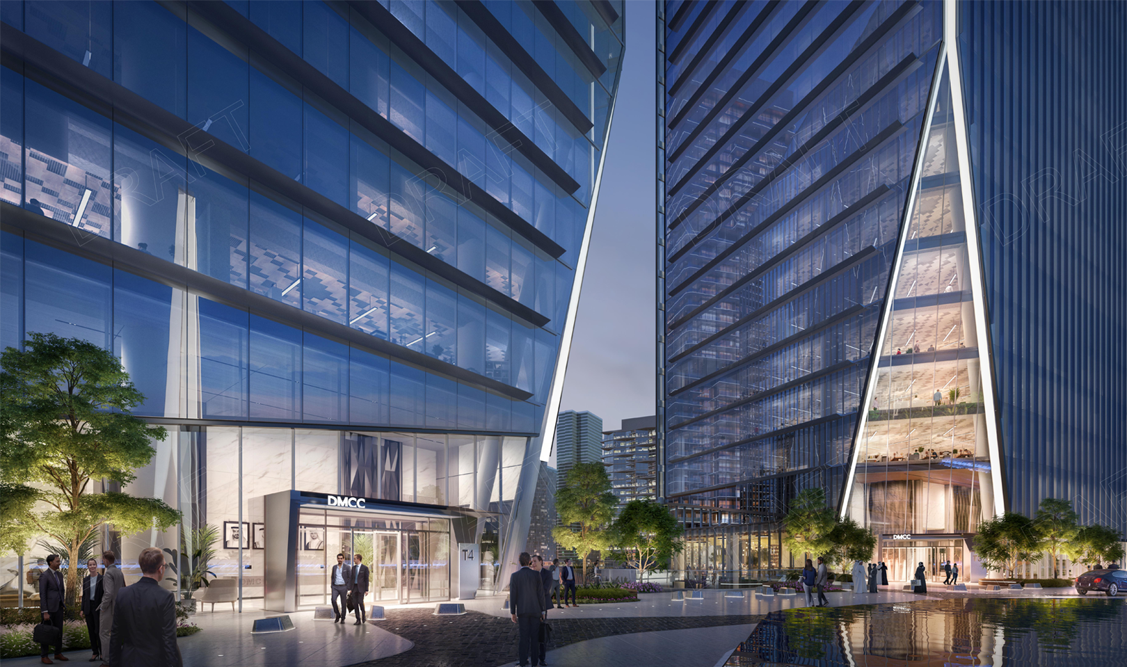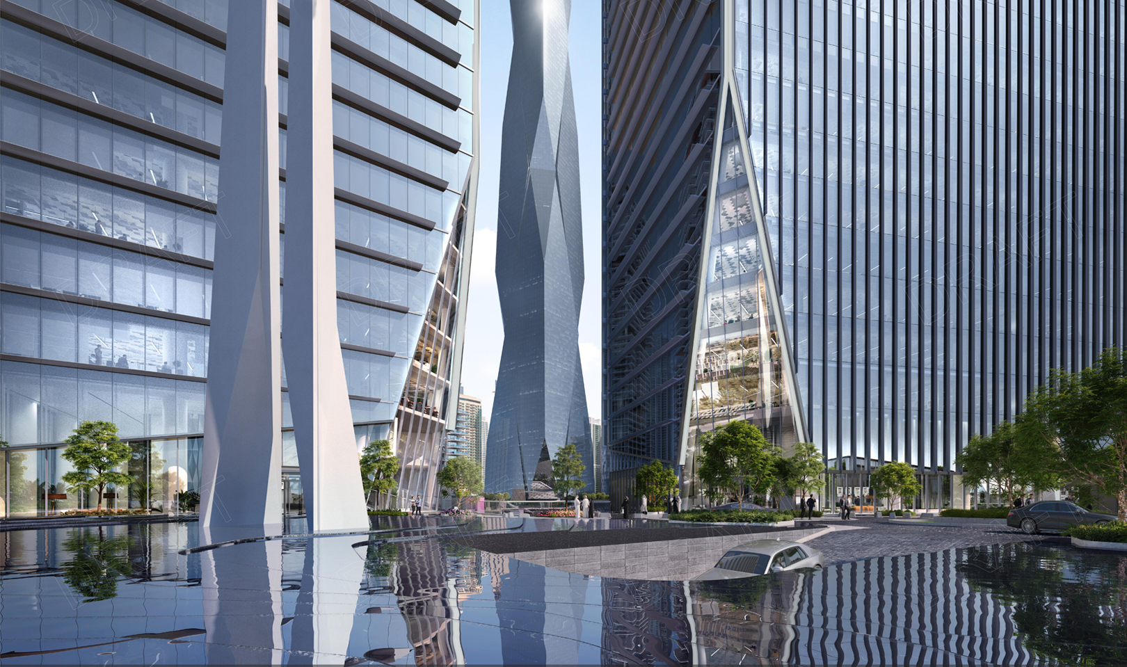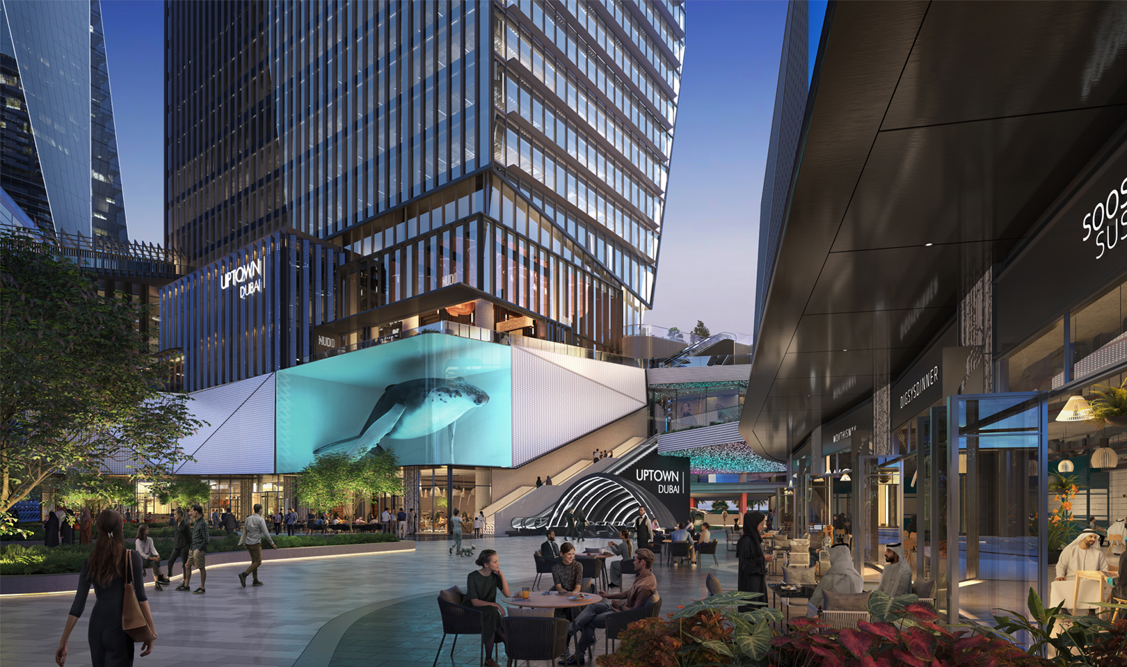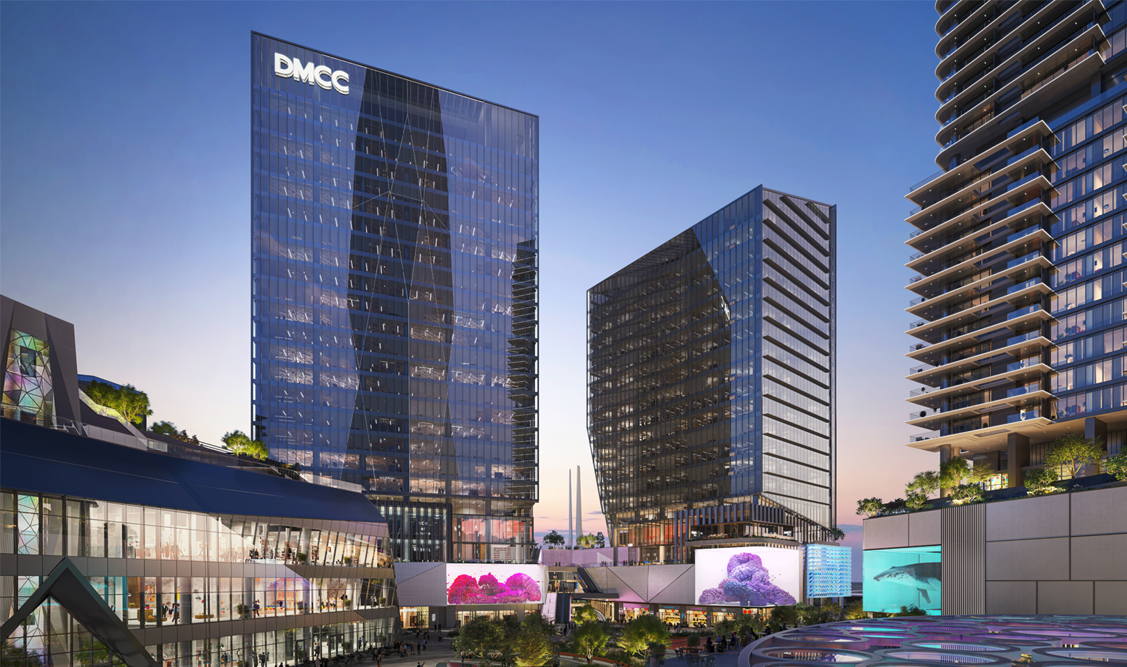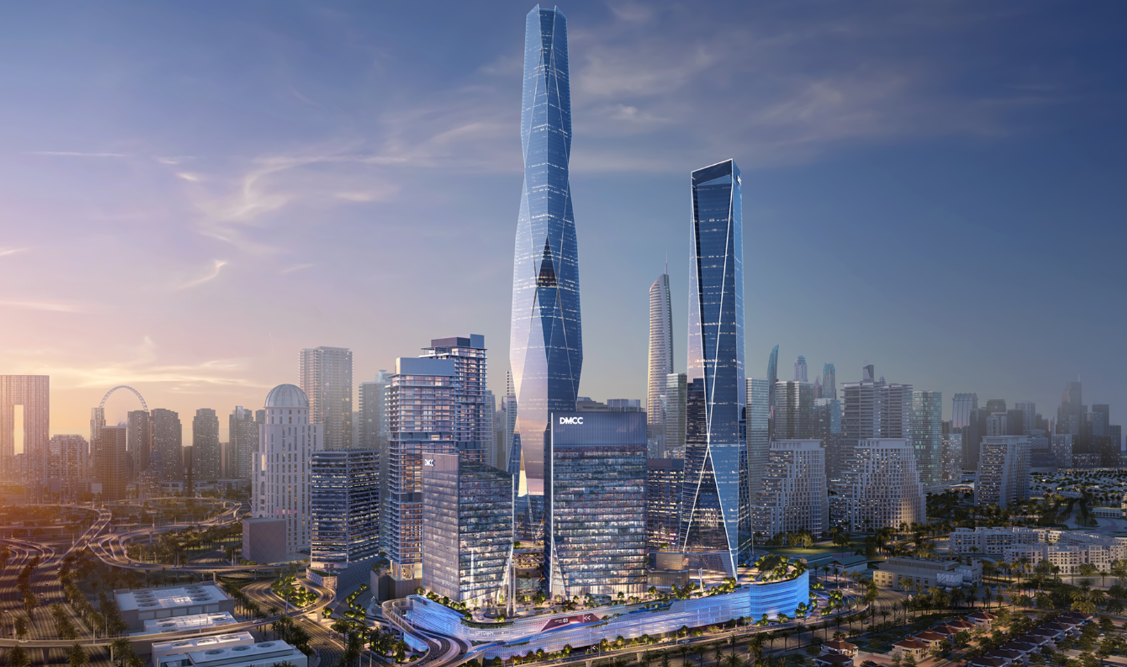Uptown Phase 2.

Creation Description.
The Uptown Phase 2 Project was the second phase of the Uptown District in Dubai and consisted of two Commercial Towers with a GFA of 67,500m2. SCLA’s Landscape Concept implemented fluid and dynamic design forms that not only embodied the DNA of Uptown, but also seeked to create a strong connection between the organic forms of the Adjacent Uptown Central Plaza and the Angular Architectural forms of the Towers.
The main landscape area was on Podium Level which would accommodate the primary arrival points for both Office Towers. The landscape design was developed to create an immersive arrival experience through two distinctive spaces, each with their own character and identity. The centrepiece of the Arrival Plaza was a carefully crafted water feature which seeked to enhance the arrival experience by implementing a series of contoured layers of Basalt stone which played with levels to follow the sequential arrival journey.
Mature trees were specified for the Podium landscape area as to allow the landscape to feel established from day one. The plaza was very much designed as a pedestrian space and considering the internal building functions which extend into the landscape, the use of mature trees would significantly enhance spaces such as social seating areas, co-work pods and F&B seating.
Plot Area: 16,500m2
Landscape Area: 11,500m2
Landscape Design
Irrigation Design
Water Feature Design
BIM
DMCC, BSBG, Samadhin Associates, Barr + Wray, Light Alliance, Genius Loci
