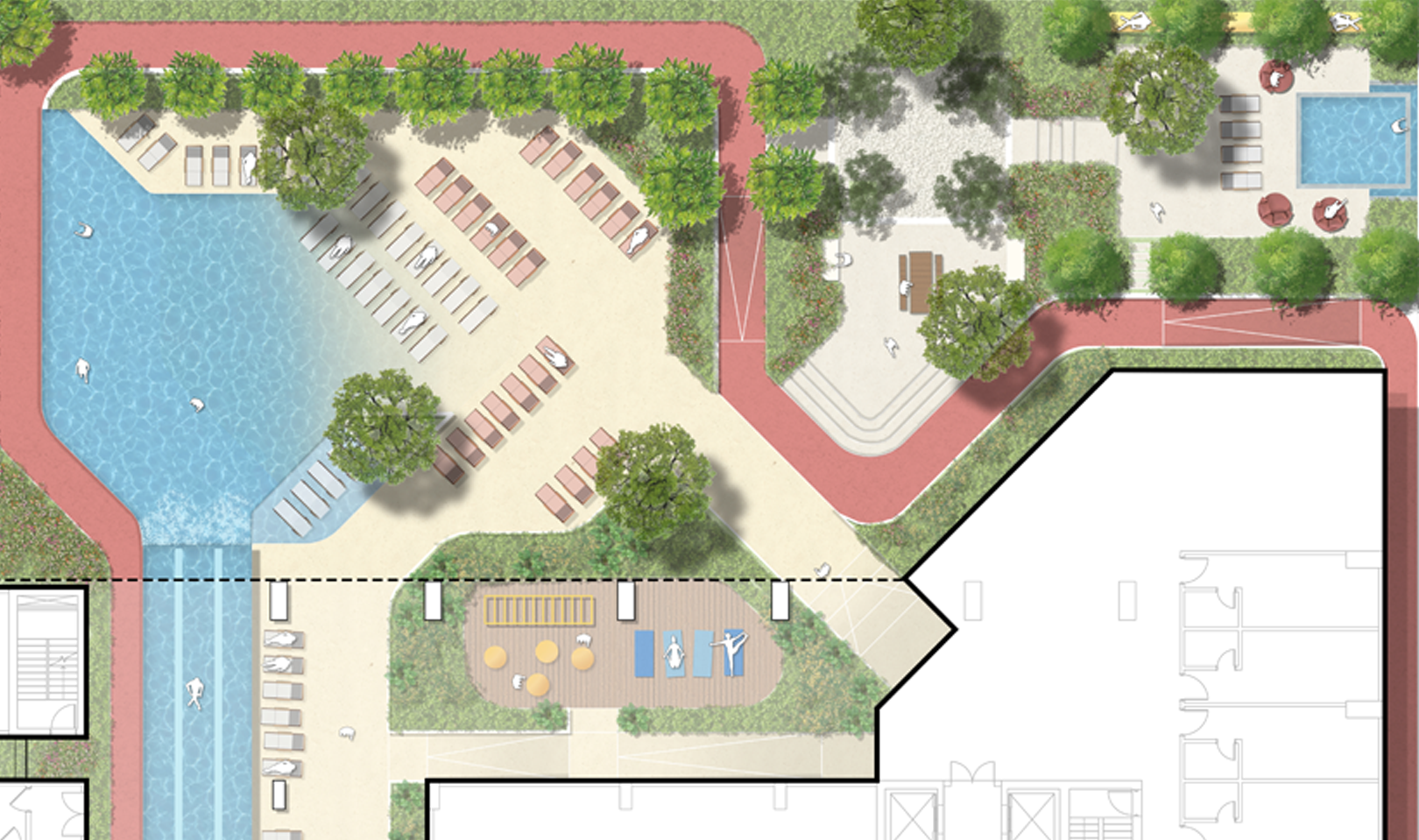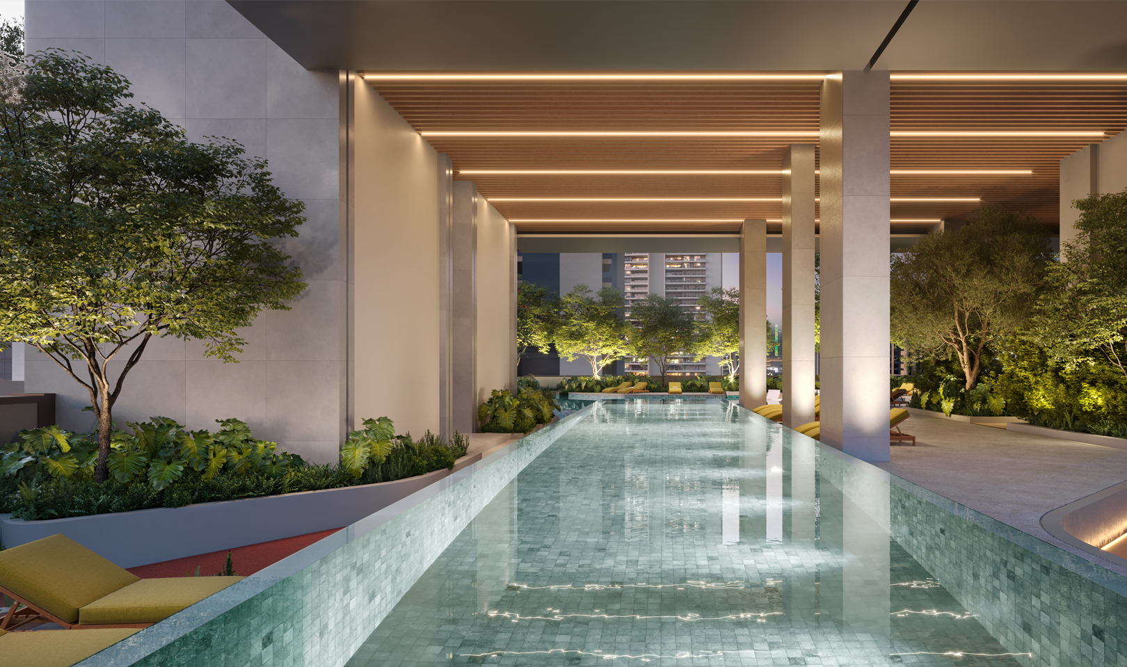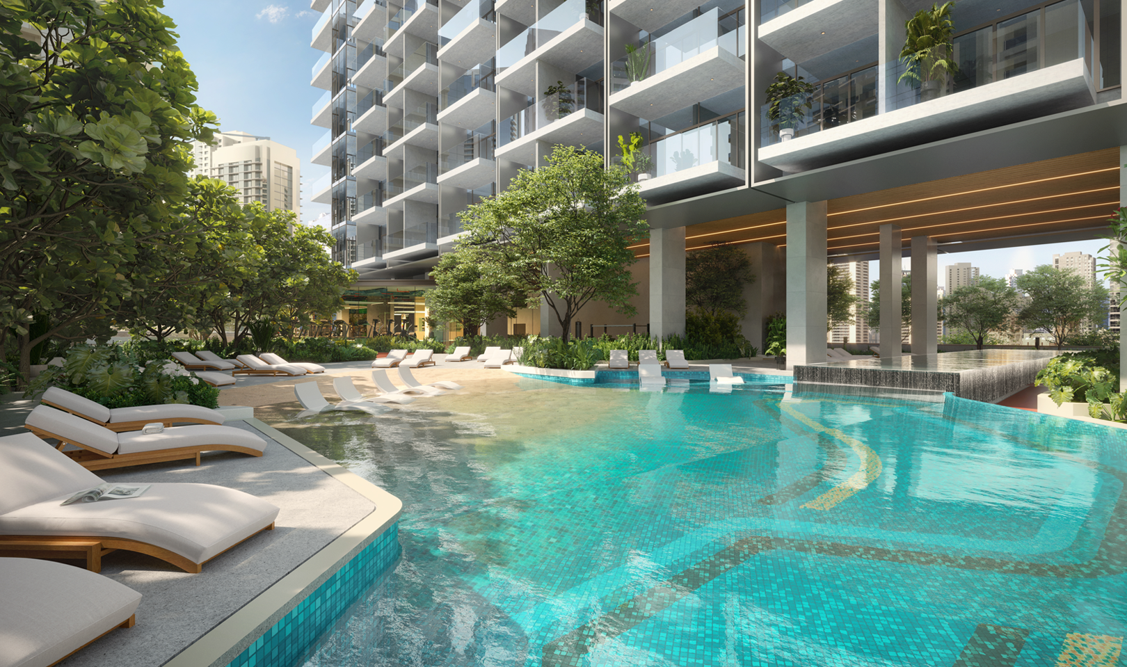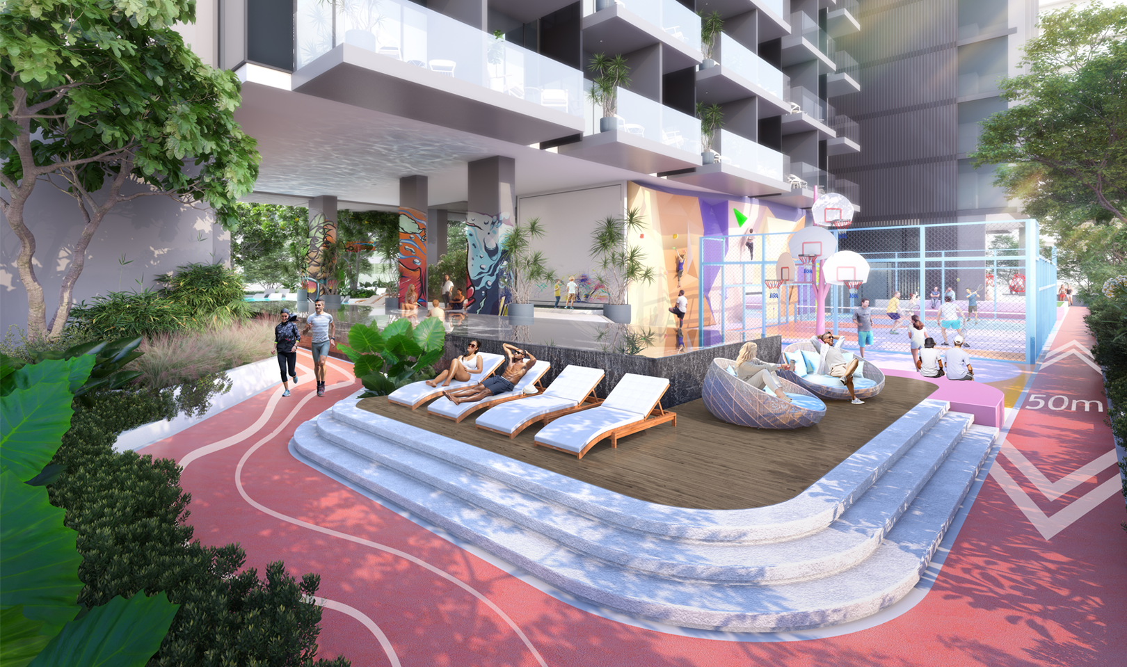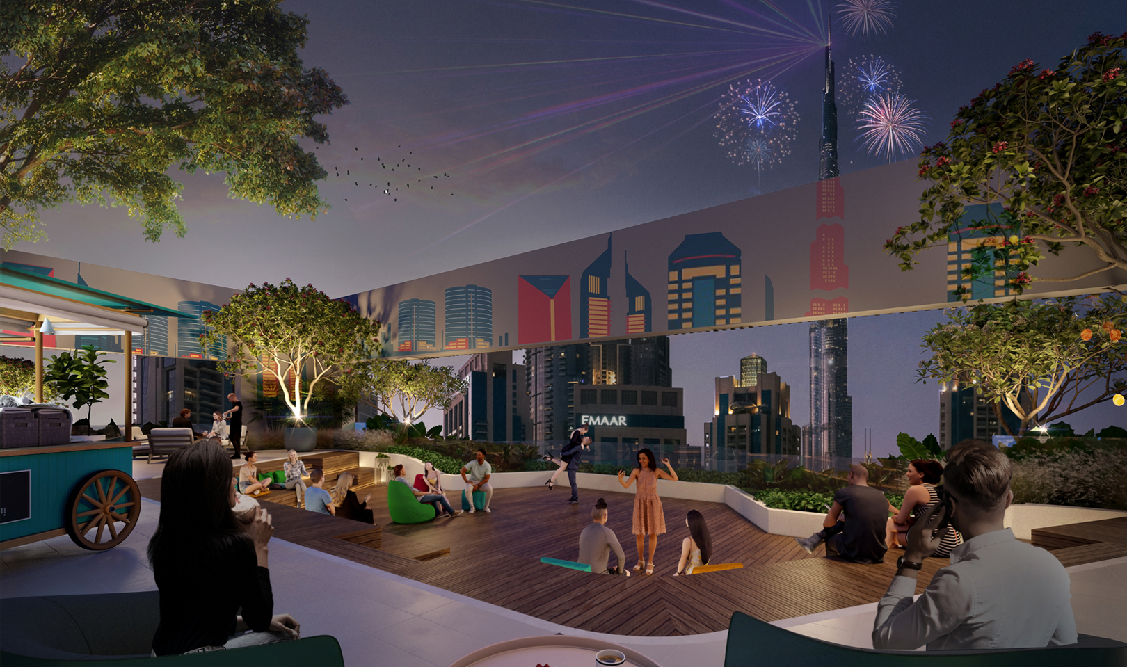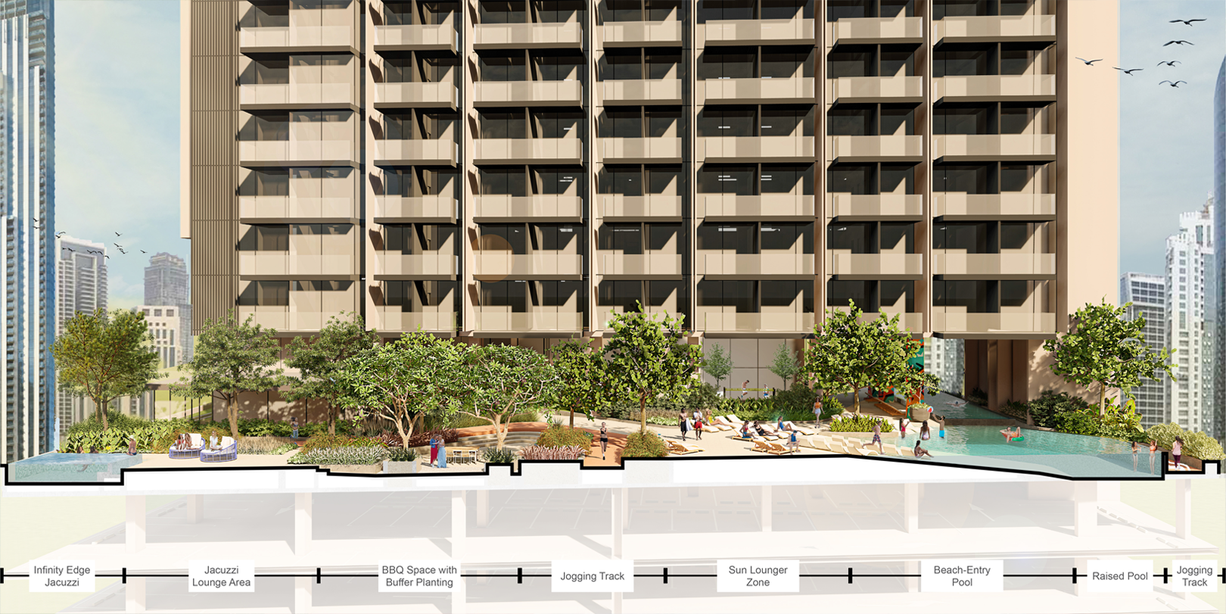Rove Home Downtown.
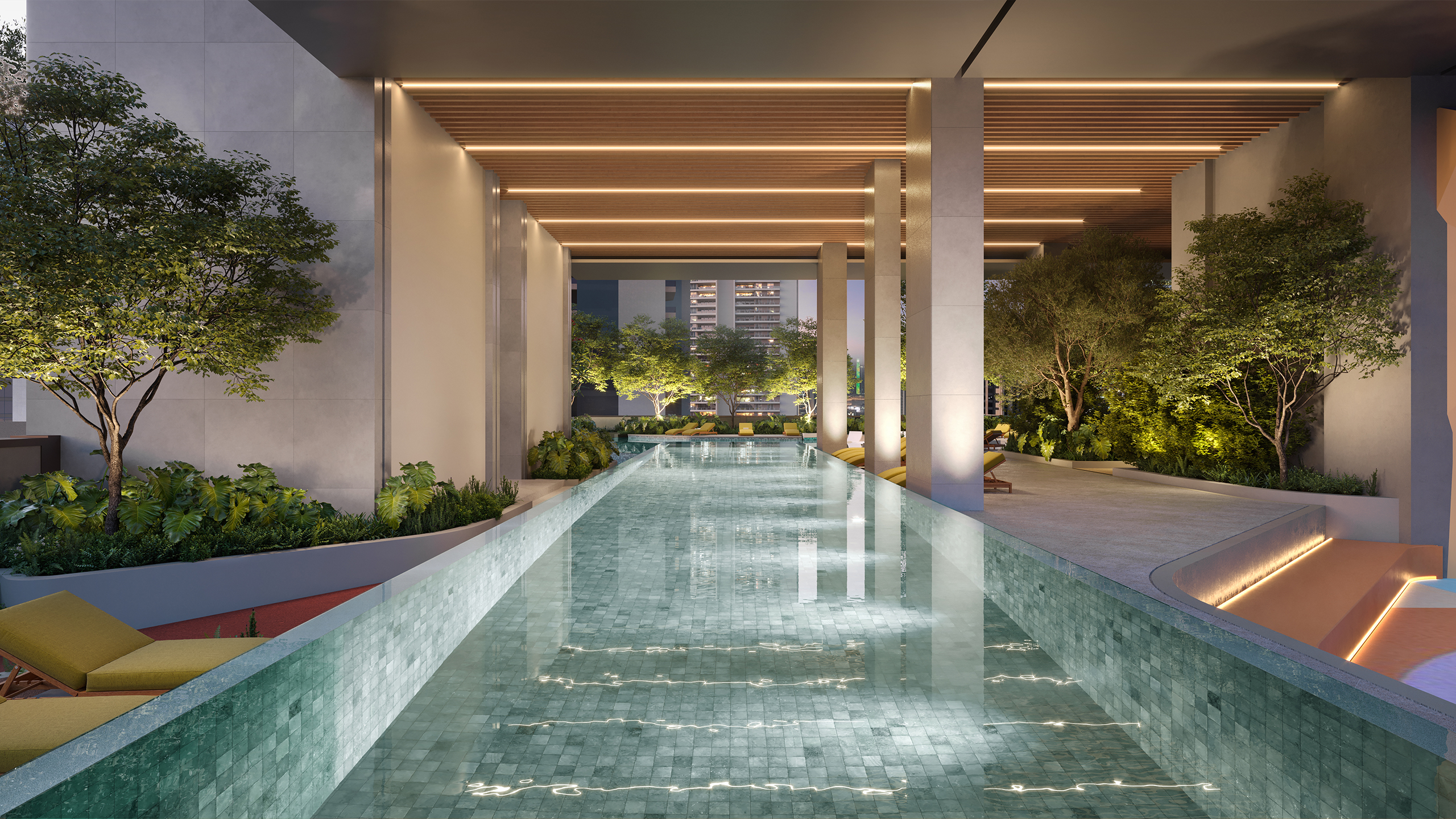
Creation Description .
The Rove Home Downtown Project was the flagship residential offering from the homegrown DXB Rove Brand. SCLA were challenged to create a vibrant and energetic landscape for residents which would provide a unique place to call home whilst embracing the Rove DNA and the dynamic environment of Downtown Dubai.
The landscape was spread across three levels with the main landscape located on Podium Level where the amenities were present. The landscape would contain a range of unique amenities such as a jogging track, a Leisure Pool, a Lap Pool, Jacuzzi, Padel Tennis and a Climbing Wall. Space was at a premium on the Podium and SCLA worked very closely with the Architectural team to create integrated solutions and utilise solid facades for creative interventions. The building footprint was used to define two clear zones to the podium, active and passive and ensure that the use of one zone would not compromise the experience of another.
The crown of the project was a roof terrace which provided residents with a large social terrace and amphitheatre style seating with stunning views across Downtown Dubai. As is the way with Rove, pop-up style F&B would provide residents with a hospitality style experience in their home and create a social space to bring the community together.
Plot Area: 3,800m2
Landscape Area: 4,850m2
Landscape Design
Irrigation Design
Water Feature & Swimming Pool Design
BIM
IRTH, Emaar, Rove, Archcorp, Zebra, studio feel, EME
