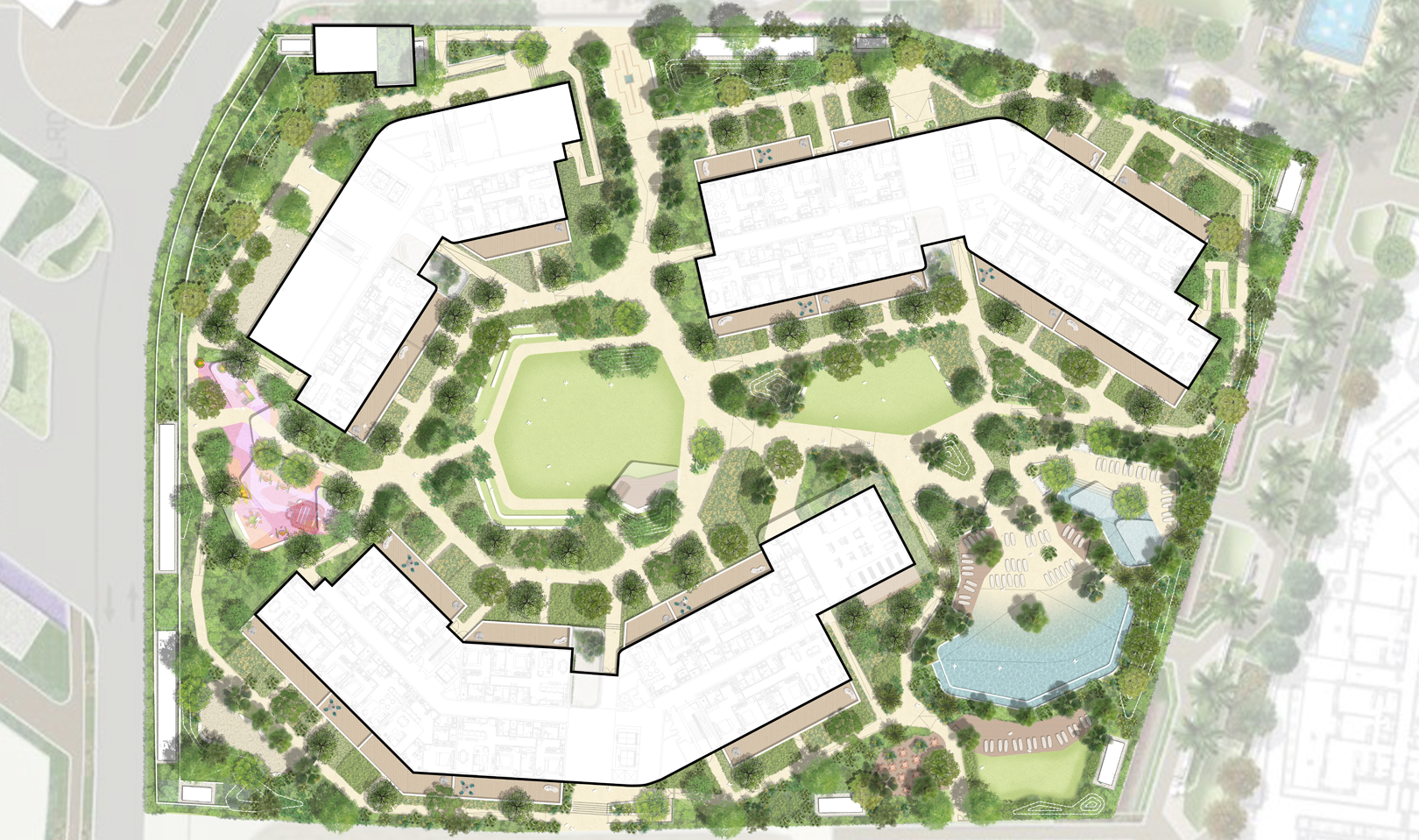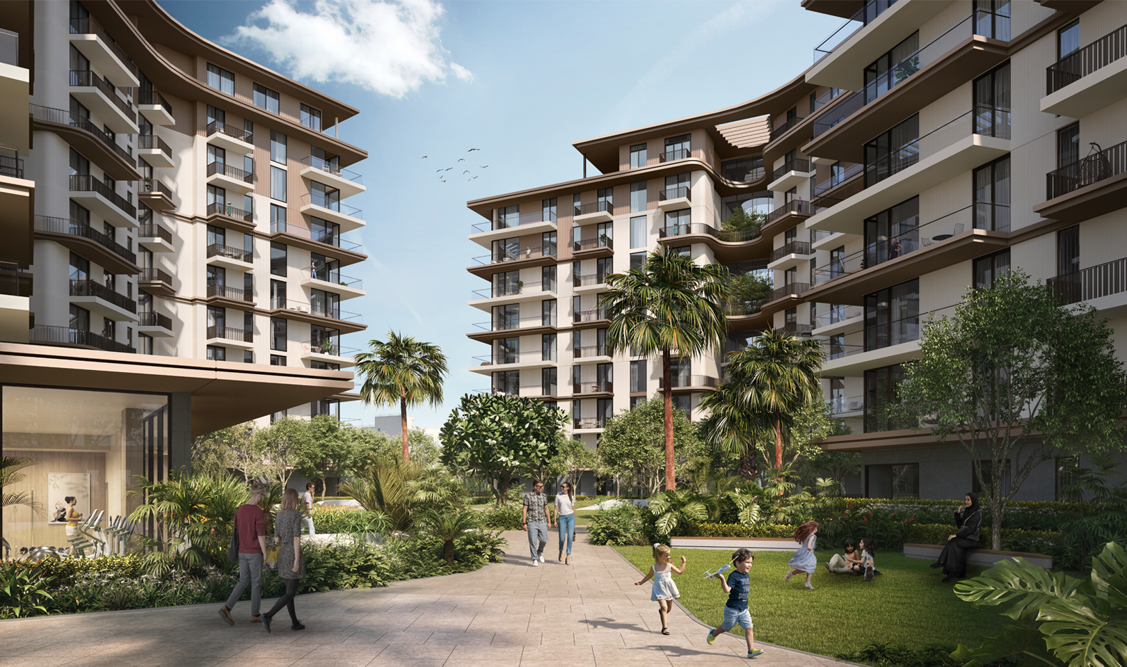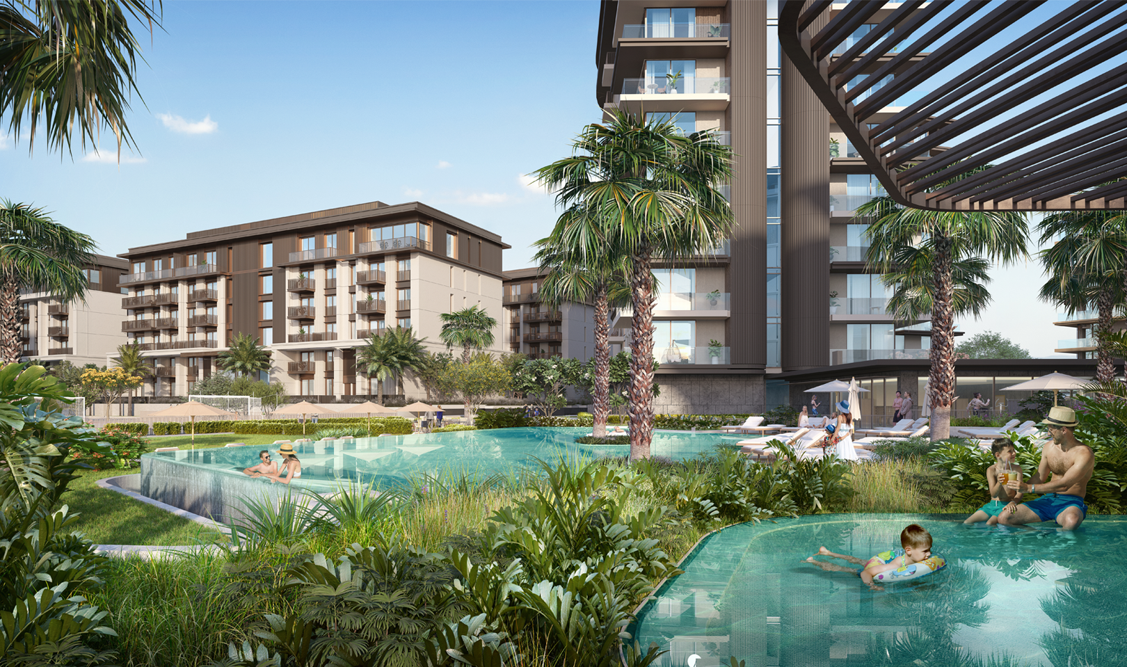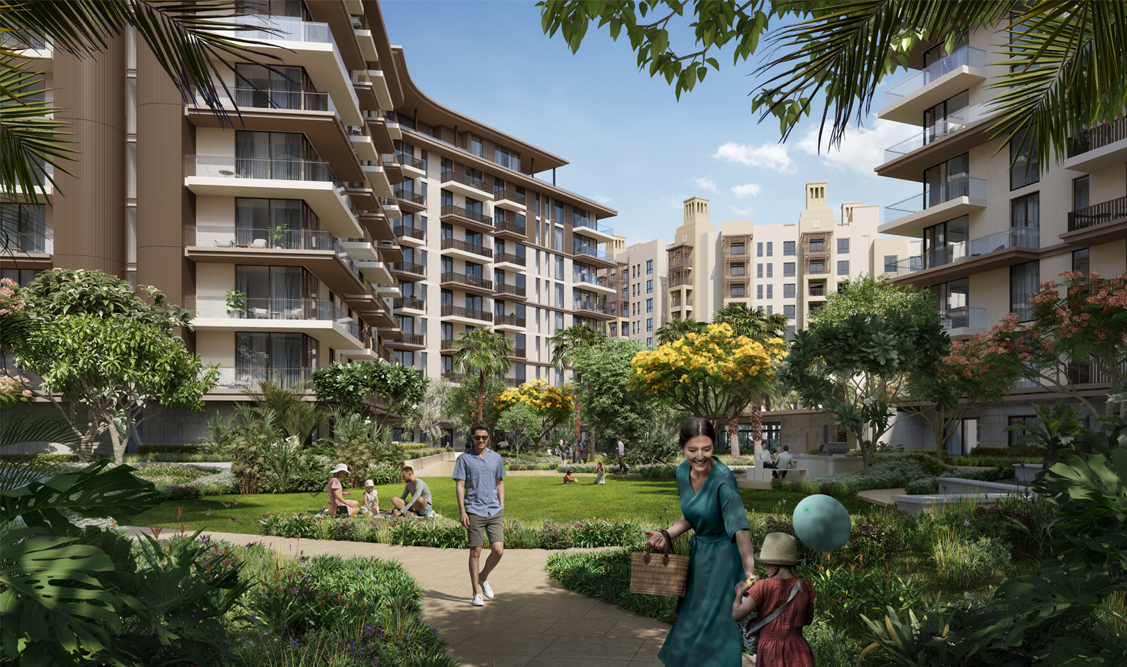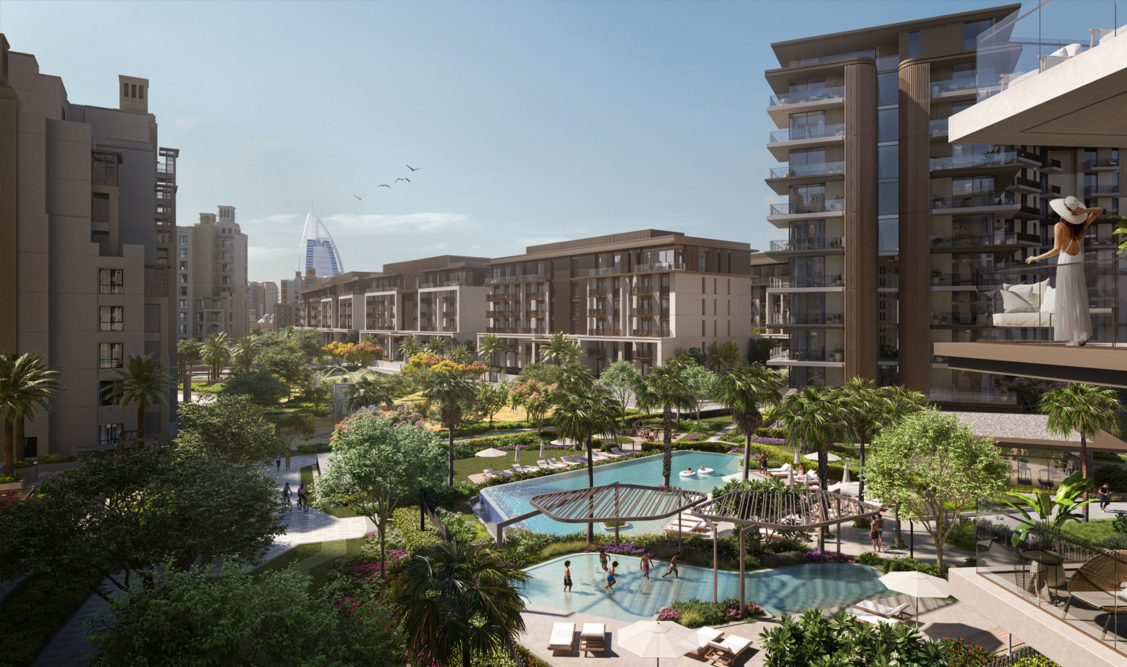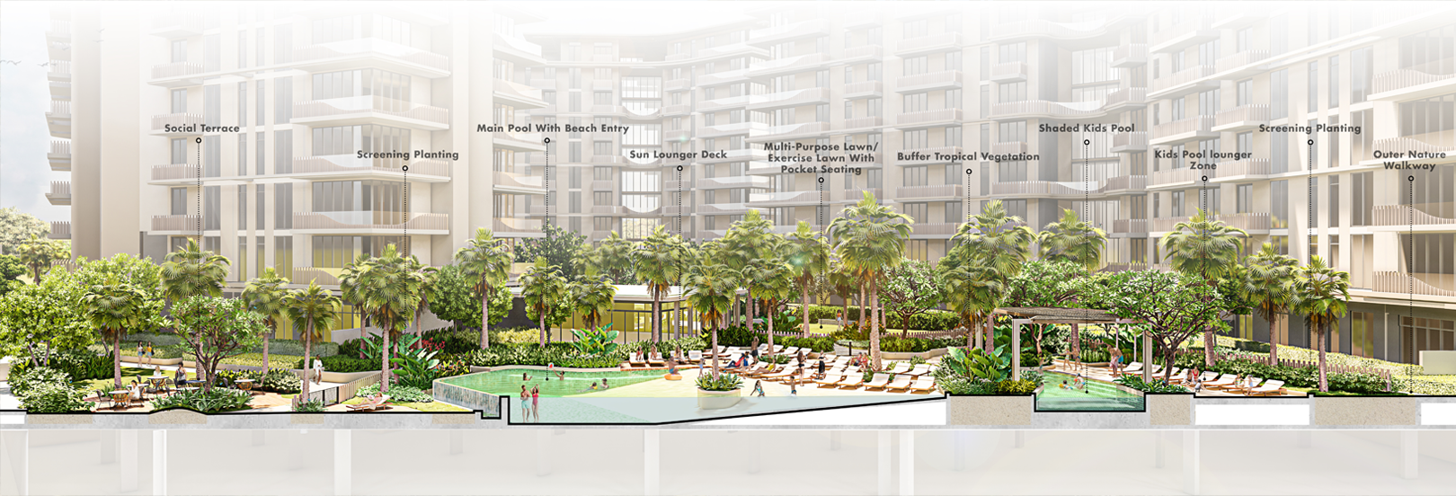Madinat Jumeirah Living Elara.

Creation Description.
SCLA were appointed to deliver the full landscape design for The Elara Project which was part of the seventh phase of the now well established Madinat Jumeirah Living Project. The latter phases adopted a considerably more contemporary Architectural character to that of the earlier phases and our concept for the landscape was to create a nature rich scheme which felt like an extension of the adjacent park. A key design consideration was to blur the boundaries of the plot and use naturalistic mounding and planting to define the plot edges whilst considerably enhancing the residents experience and eliminating the requirement for boundary walls or fences. We wanted residents to feel like they have nature at their front door.
The main landscape for the project was located on Ground Level whereby two key character zone were created, the Central Park and the outer pool area. The park would act as a central green amenity and include features such as play mounds, amphitheatre style seating and BBQ areas. In addition to providing a central community space, it also provided a large proportion of apartments with uninterrupted green vistas.
The pool area was located at the far end of the Ground Floor as to provide views across the adjacent park whilst also utilising maximum sun exposure for the pool and the lounger decks. A natural beach entry would seek to create resort luxurious feeling and the 75m length infinity edge would provide that instagrammable moment whilst overlooking the park.
Plot Area: 15,800m2
Landscape Area: 13,150m2
Landscape Design
Irrigation Design
Water Feature & Swimming Pool Design
BIM
Dubai Holding, RSP, Egis, Aquashi, Smith Tait, Limah, AESG
