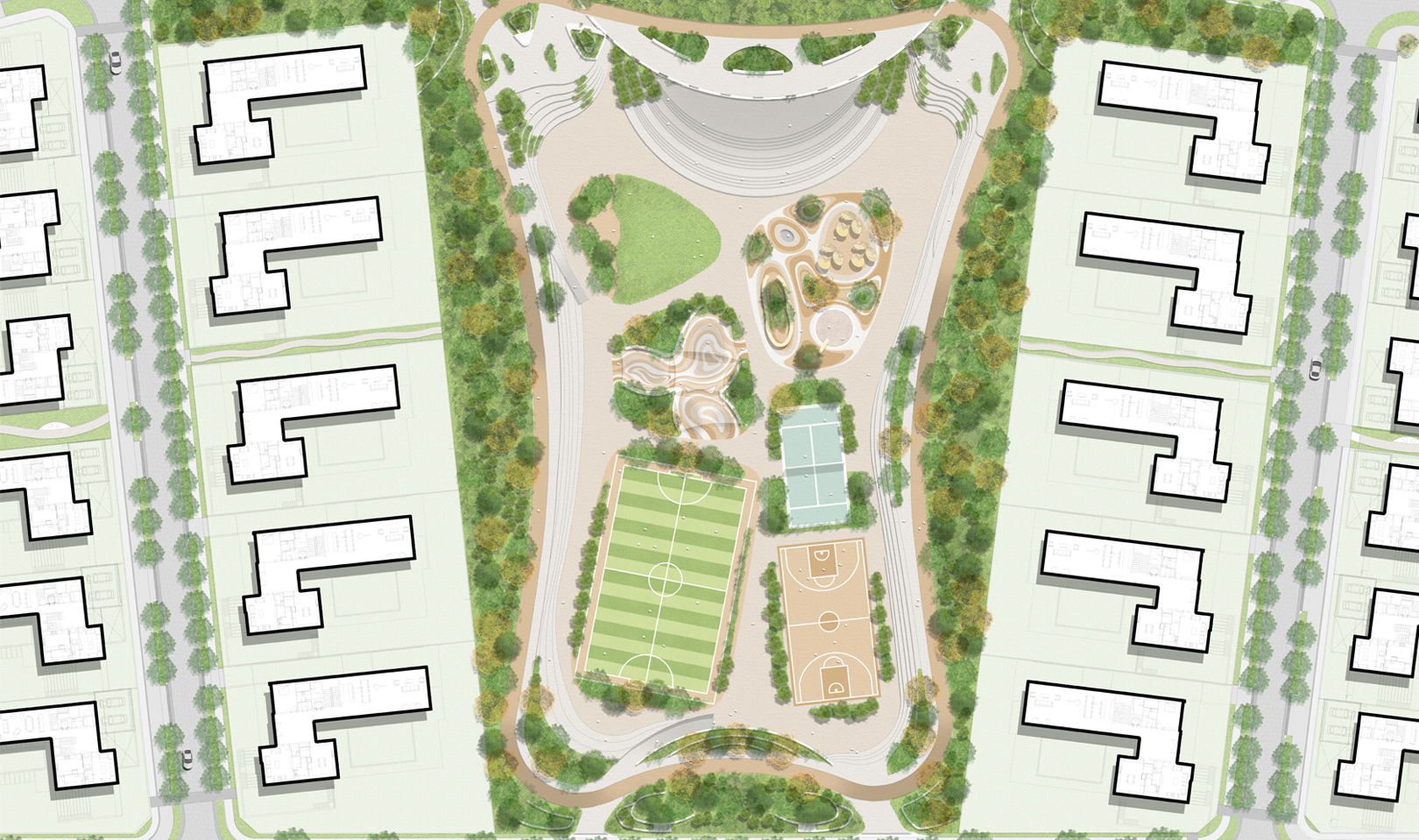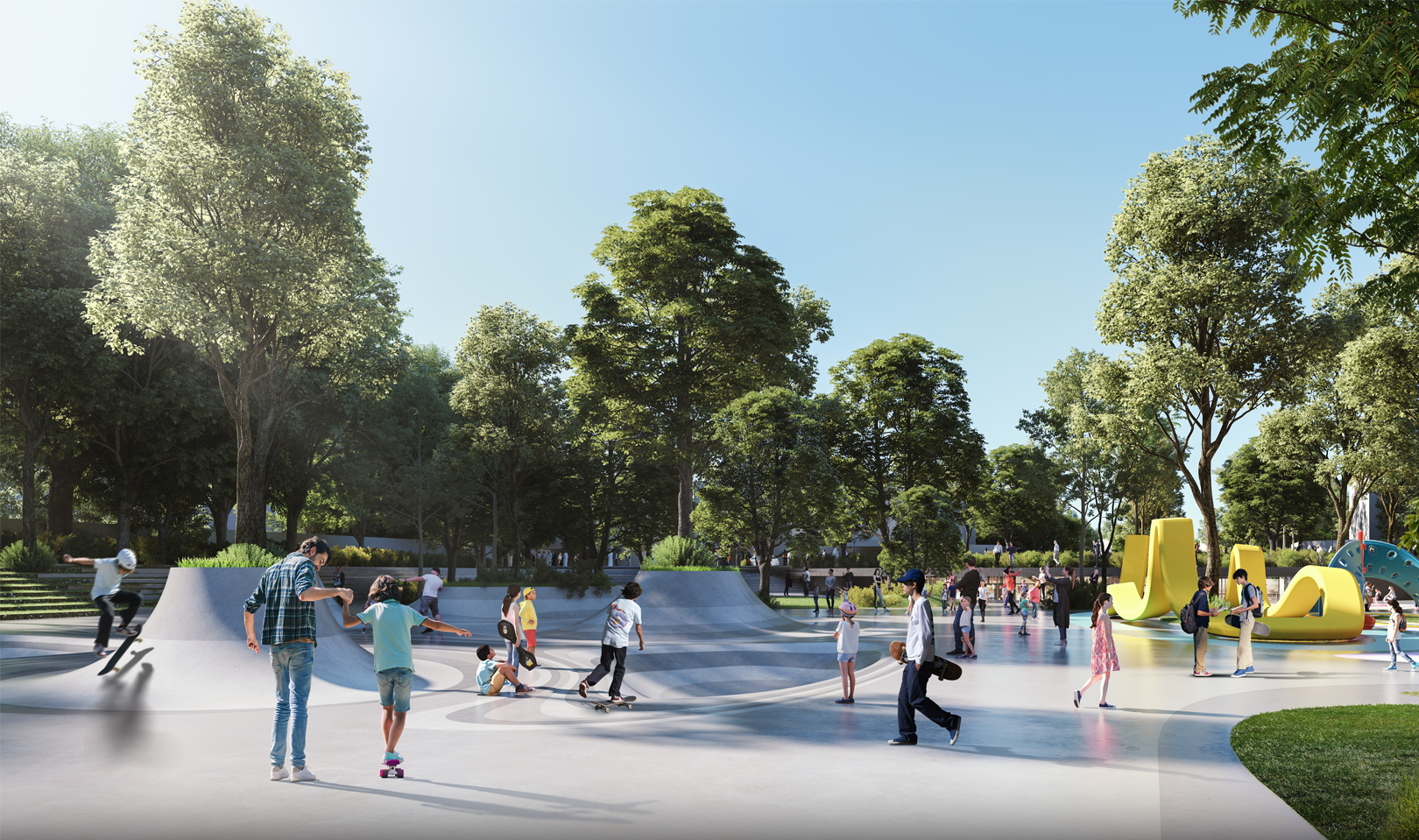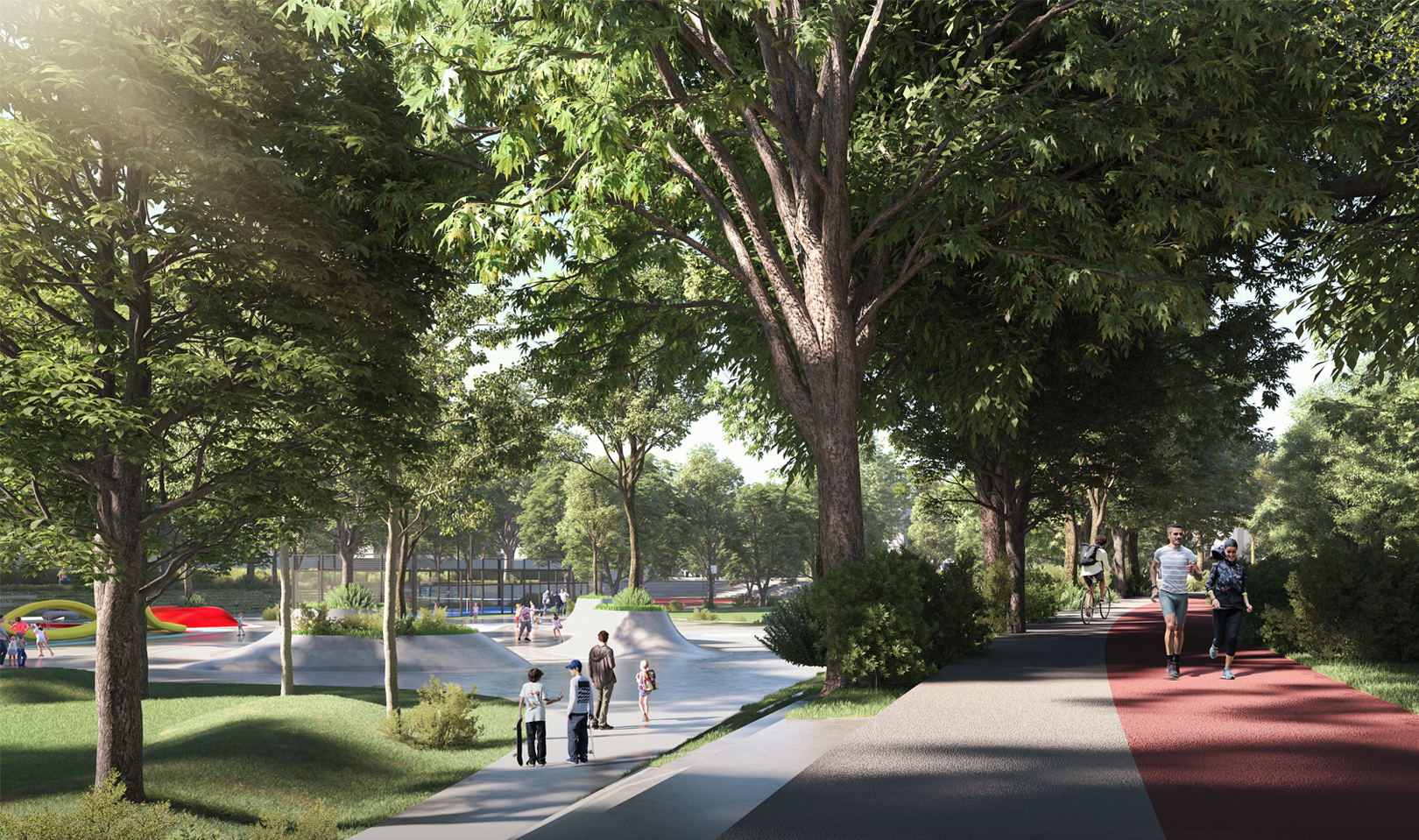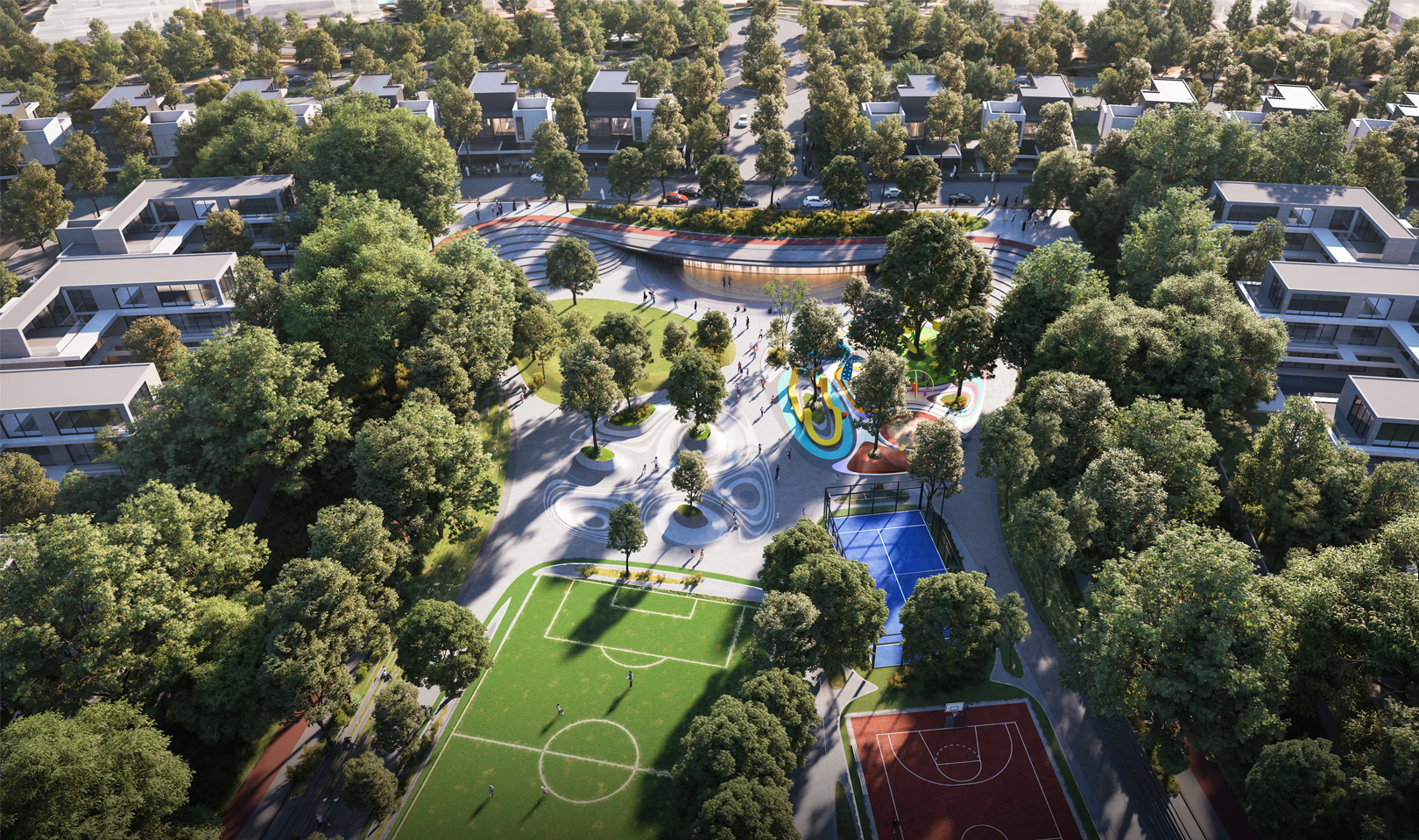Jouri Hills.

Creation Description.
The Jouri Hills Project was Arada’s first venture into Dubai and was located adjacent to the world famous Jumeirah Golf Estates Earth and Fire courses. The project consisted of two hundred and ninety four luxury Villas and Townhouses set within leafy streetscapes and naturalistic parks and community spaces. The Landscape scope for the project included the Streetscape Design, Private Gardens and all Community Parks and Pool zones.
The three parks were designed to be either urban or passive spaces with the Central Park acting as the focal point of the project. The Concept for the Central Park was to implement an active and vibrant space including Skate Parks, Sports Facilities, Play Areas, Social Amphitheatres and a Community Café. SCLA utilsied fluid and dynamic forms within the Central Park as to create a modern and vibrant space for the community where people could meet and come together. The outer parks were more naturalistic in form and would contain the community pools whereby the landscape seeked inspiration from the close proximity of the golf courses. Having many avid golfers in the SCLA team, we explored ways of implementing landscape forms such as mounding, lawn areas and recreational spaces which would aim to subtly replicate landscape features found on golf courses such as fairways, greens and bunkers.
The streetscape design aimed to support the conceptual design approach of a landscape based around nature. The vehicular and associated pedestrian routes were designed to provide residents and visitors with a wealth of green infrastructure. Strategic vistas would enhance the overall experience significantly with expansive views of parks and open spaces helping to reinforce the connection with nature.
Plot Area: 221,000m2
Landscape Area: 95,000m2
Landscape Design
Irrigation Design
Water Feature & Swimming Design
BIM
ARADA, DSA, ECE, Umaya, NWS, Cando, Watercurl



