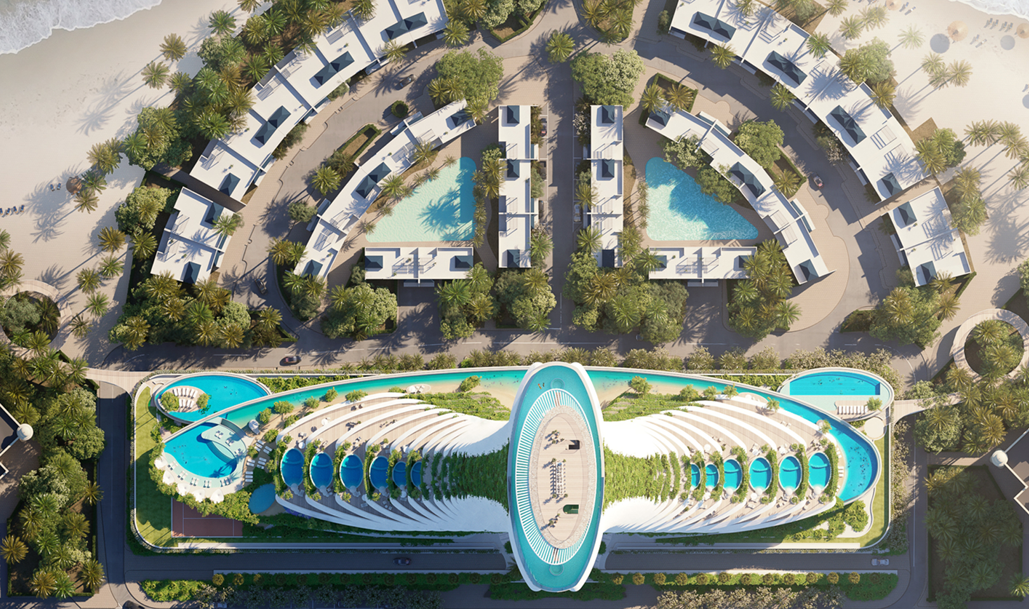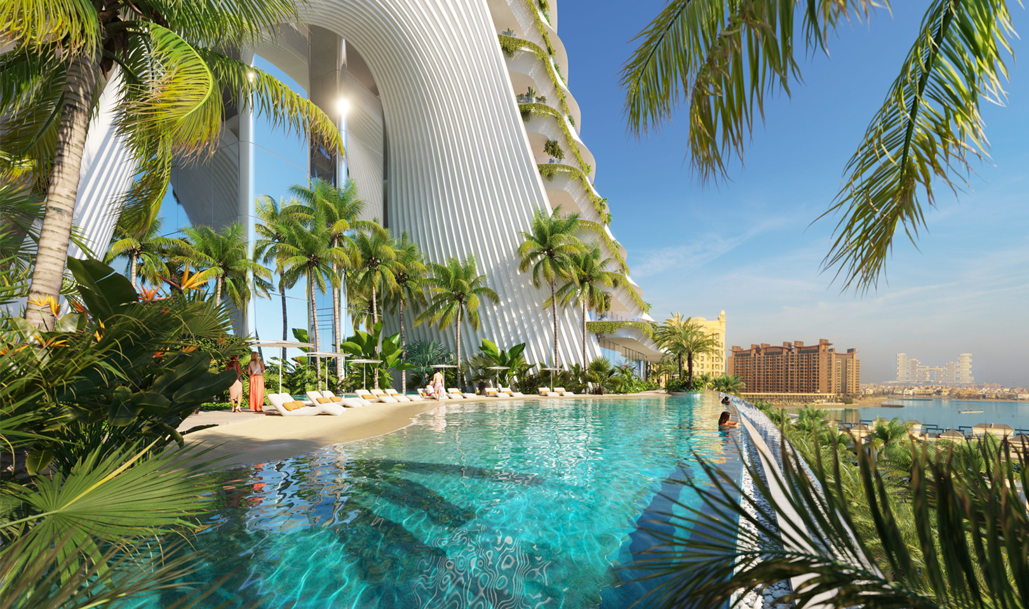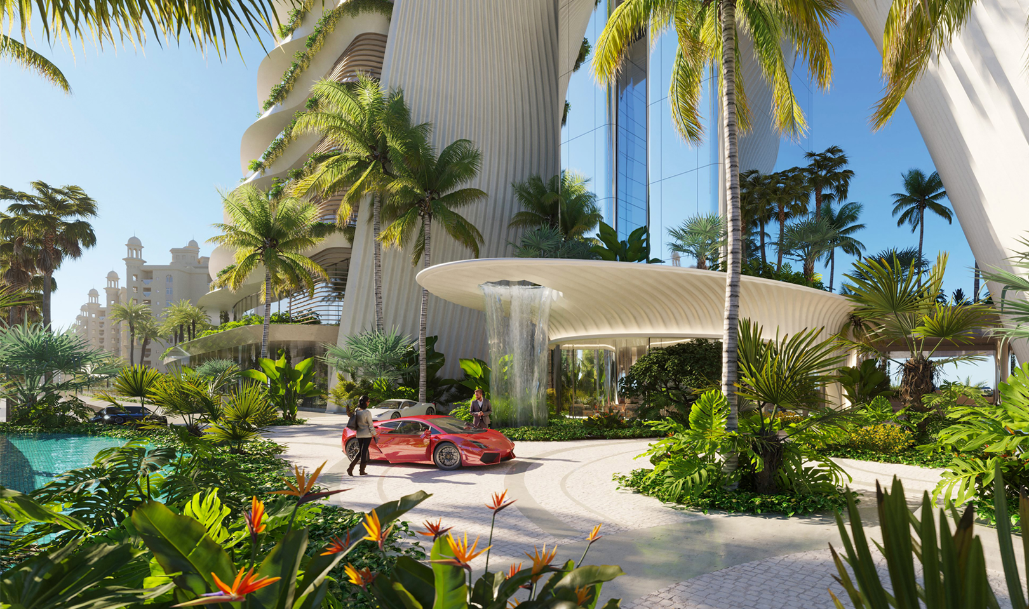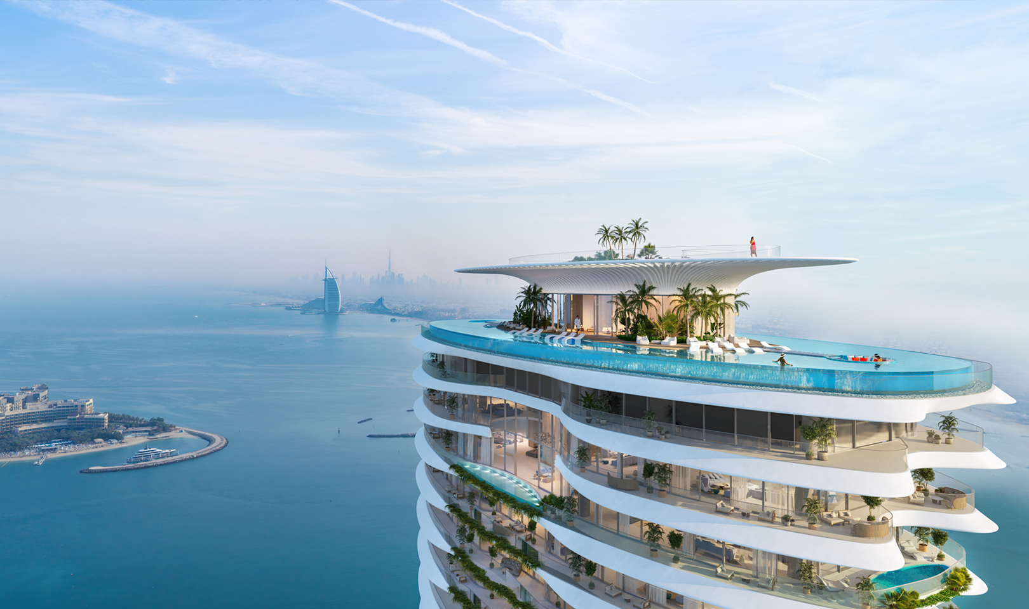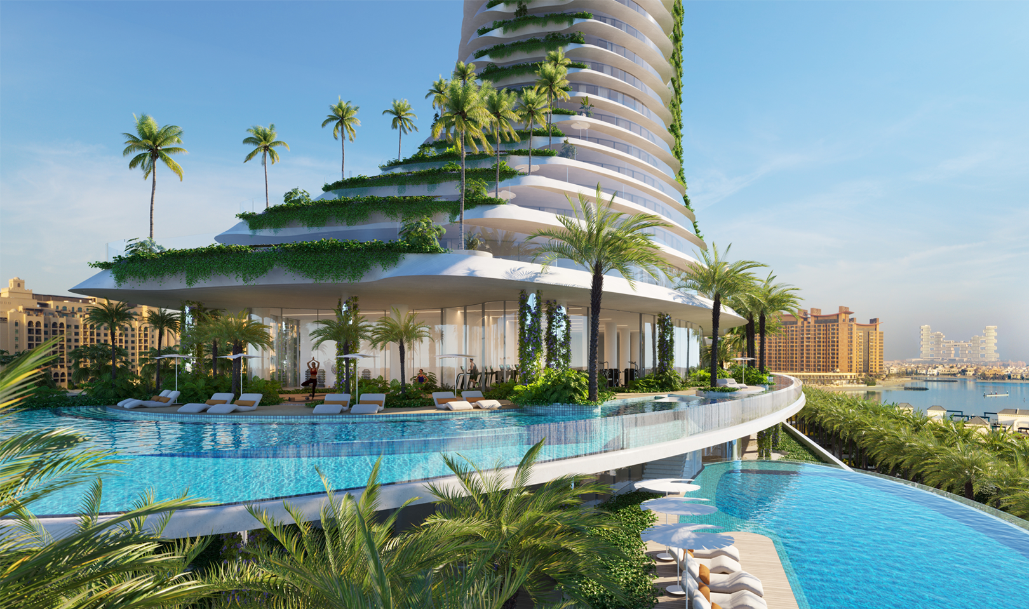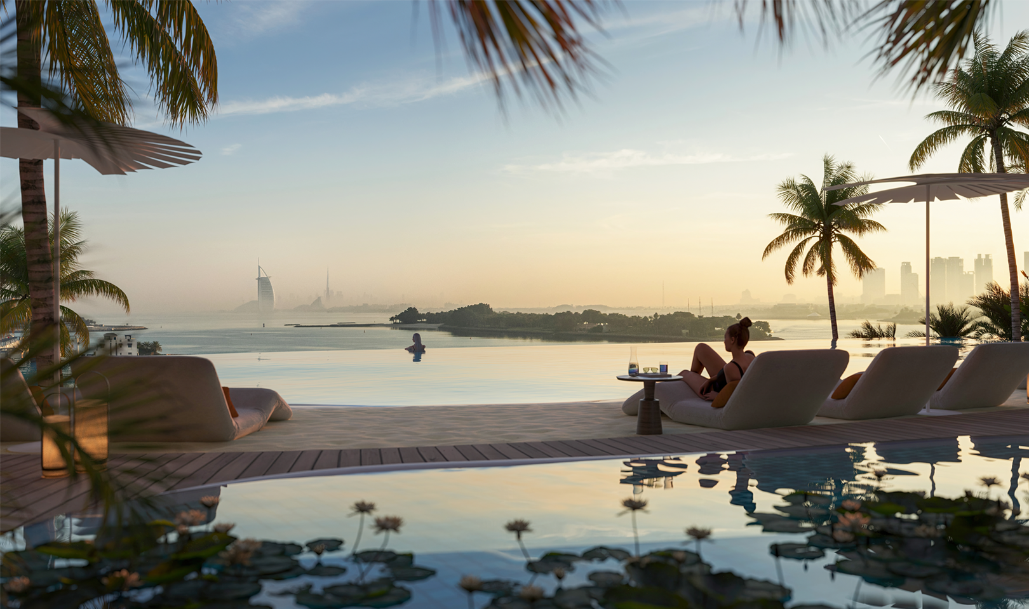Como Residences.

Creation Description.
SCLA worked in close Collaboration with Benjelloun Piper Architects to develop the landscape concept design for the Como Residences Project which aimed to push the boundaries of luxury in every sense. The project was of a truly unique scale in terms of the height of the tower relative to the number of units with single units occupying whole floors for most of the tower.
The concept was developed around the principles of proving amenities not seen on any other residential project in Dubai. As a result of this, a bold design was required and the focal point of the project became a beach entry swimming pool with a total length exceeding 200m which would make it the longest pool in the UAE by a considerable distance. The design of the pool aimed to create a central leisure pool with an adult and family pool at either end. This ensured the amenities were well planned and catered for all needs.
Landscape was spread across multiple levels which allowed SCLA to develop a specific design character relative to how the space would be used. Certain levels were for recreational use and would include Sports, Fitness and Play amenities which provided the opportunity to be creatively fun and look at interesting ways of how the space could be utilised in a creative way whilst maximising the flexibility of the space. It was the leisure spaces such as the main pool deck and the level seventy one 360 pool where the real sense of luxury was created and the landscape would provide residents with an experience like no other.
Plot Area: 12,260m2
Landscape Area: 17,923m2
Landscape Concept Design
Nakheel, Benjelloun Piper, Chapmanbdsp , Aquashi, K-Tech, AESG
