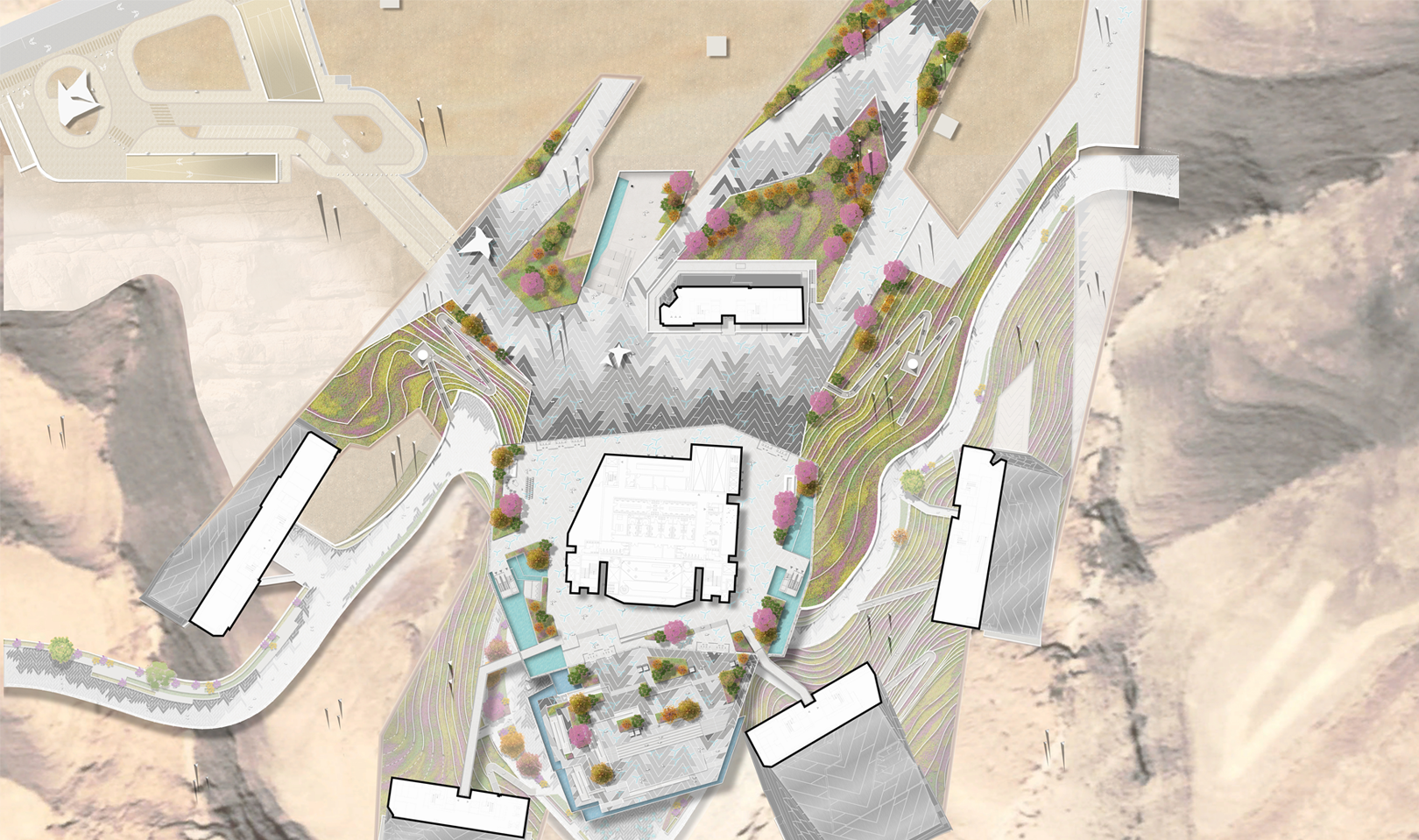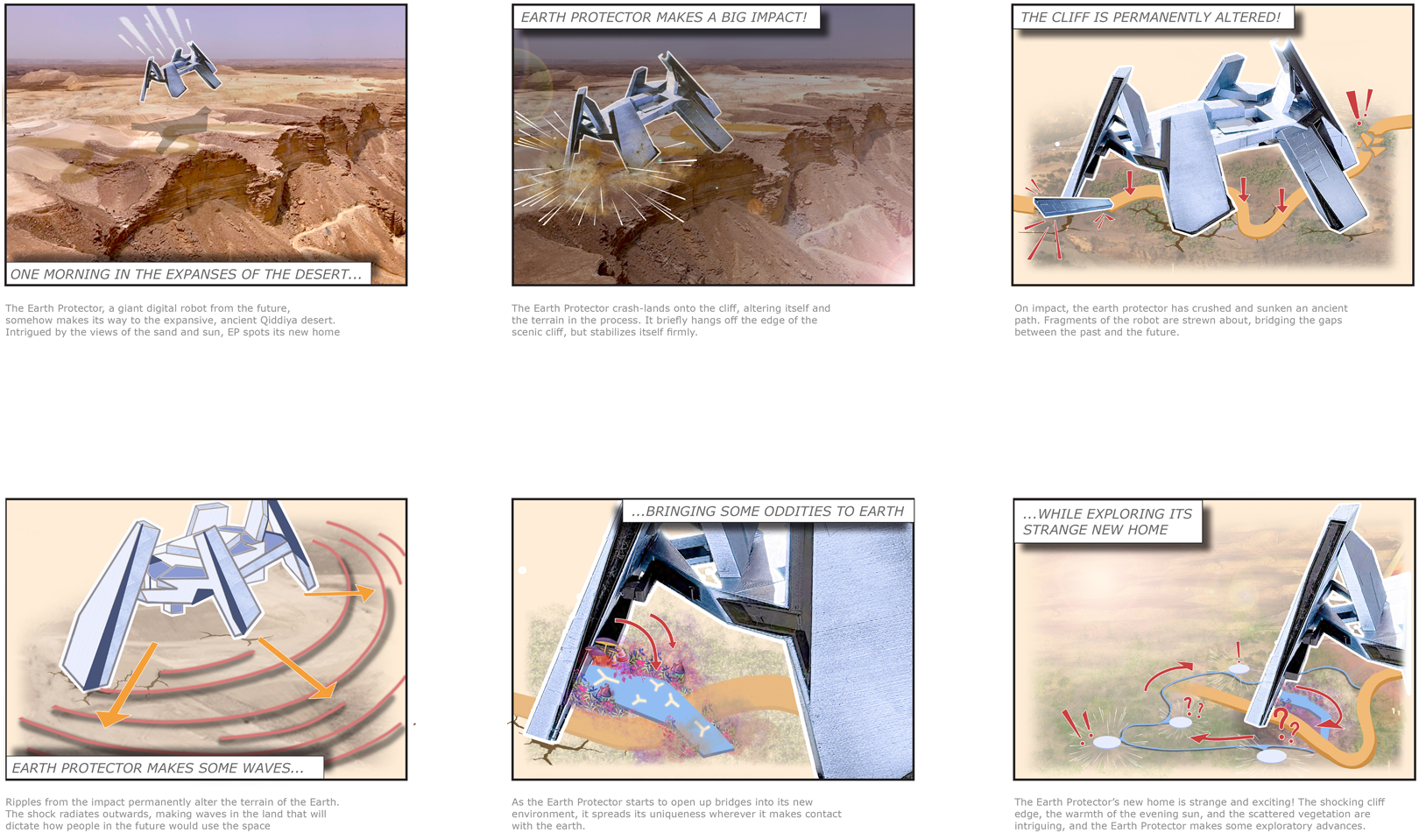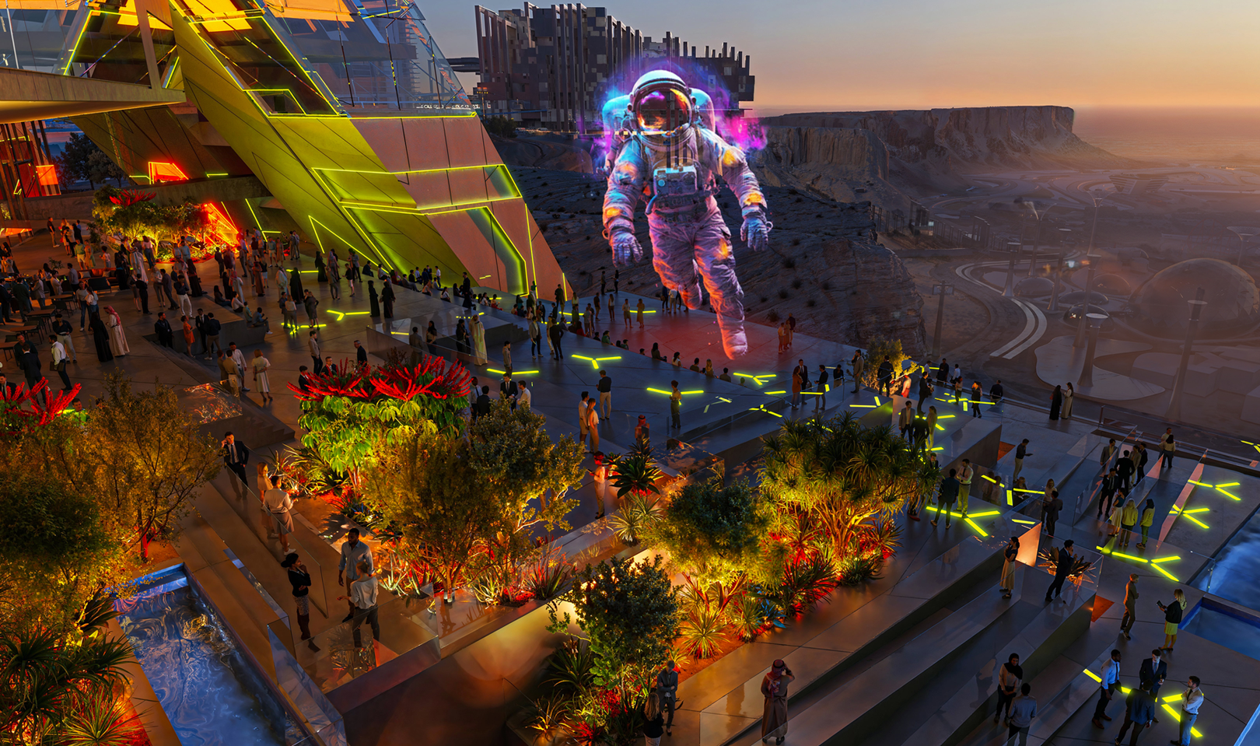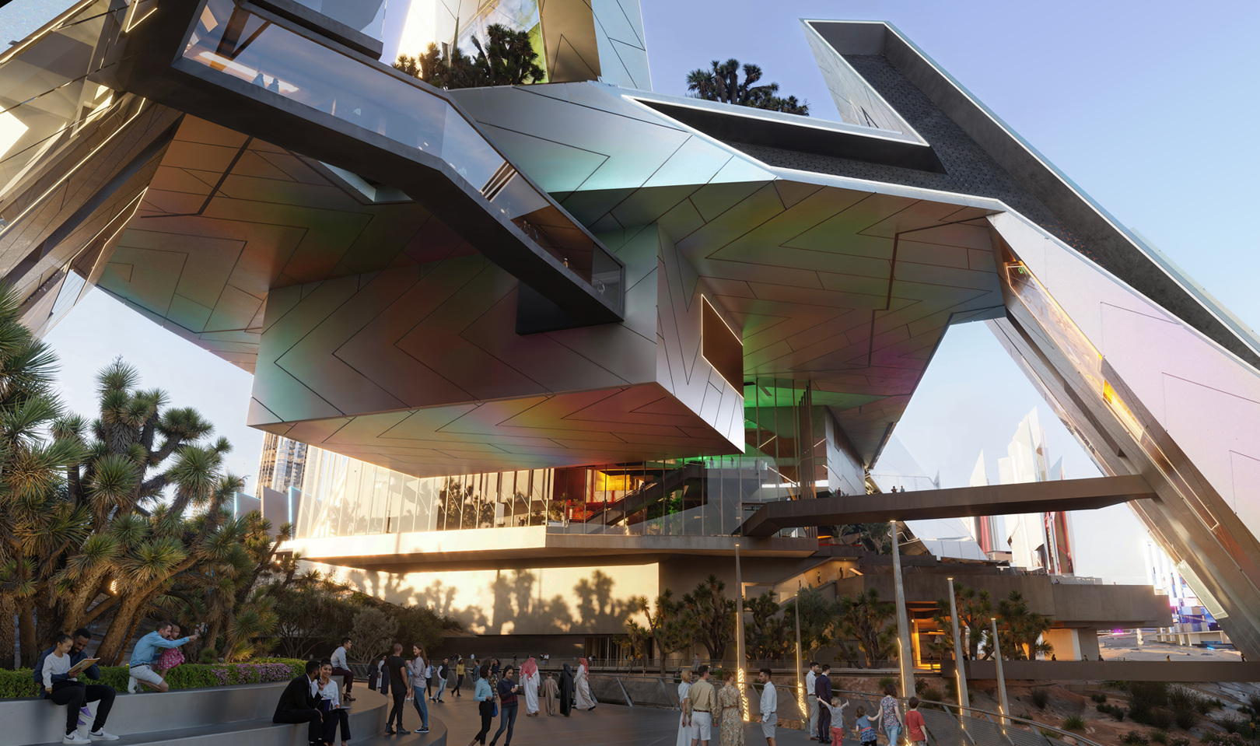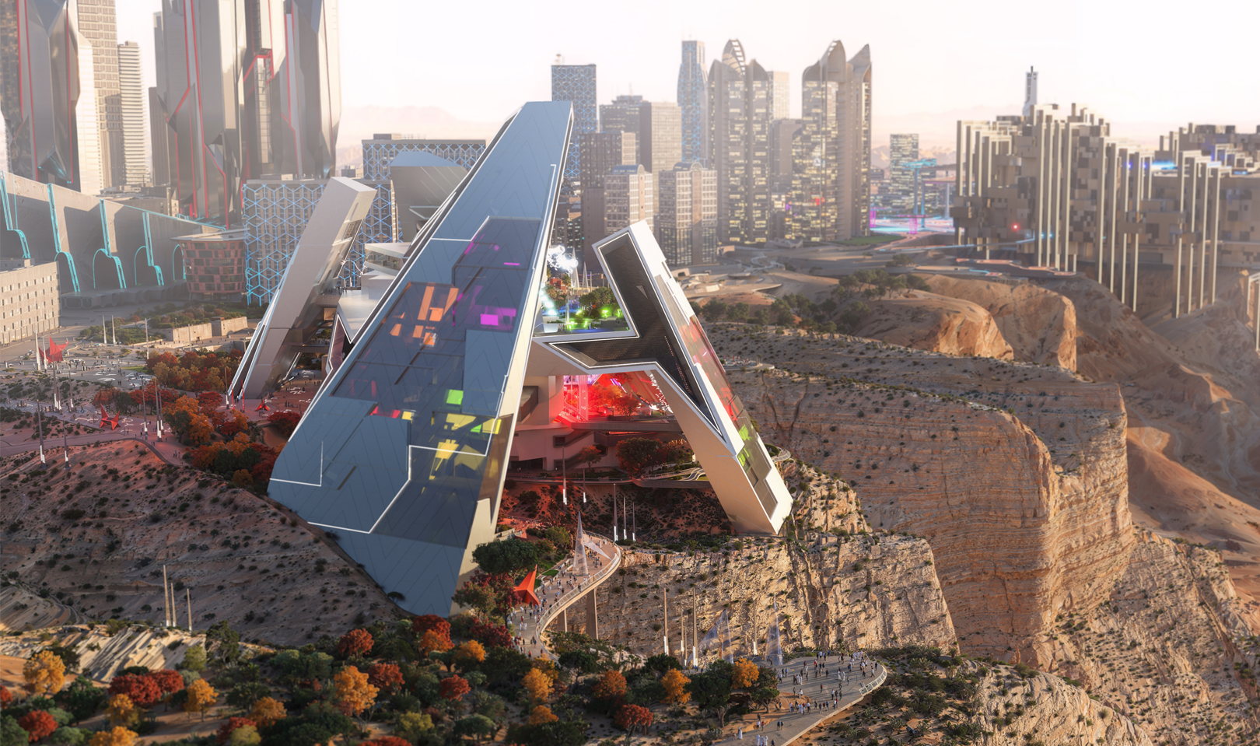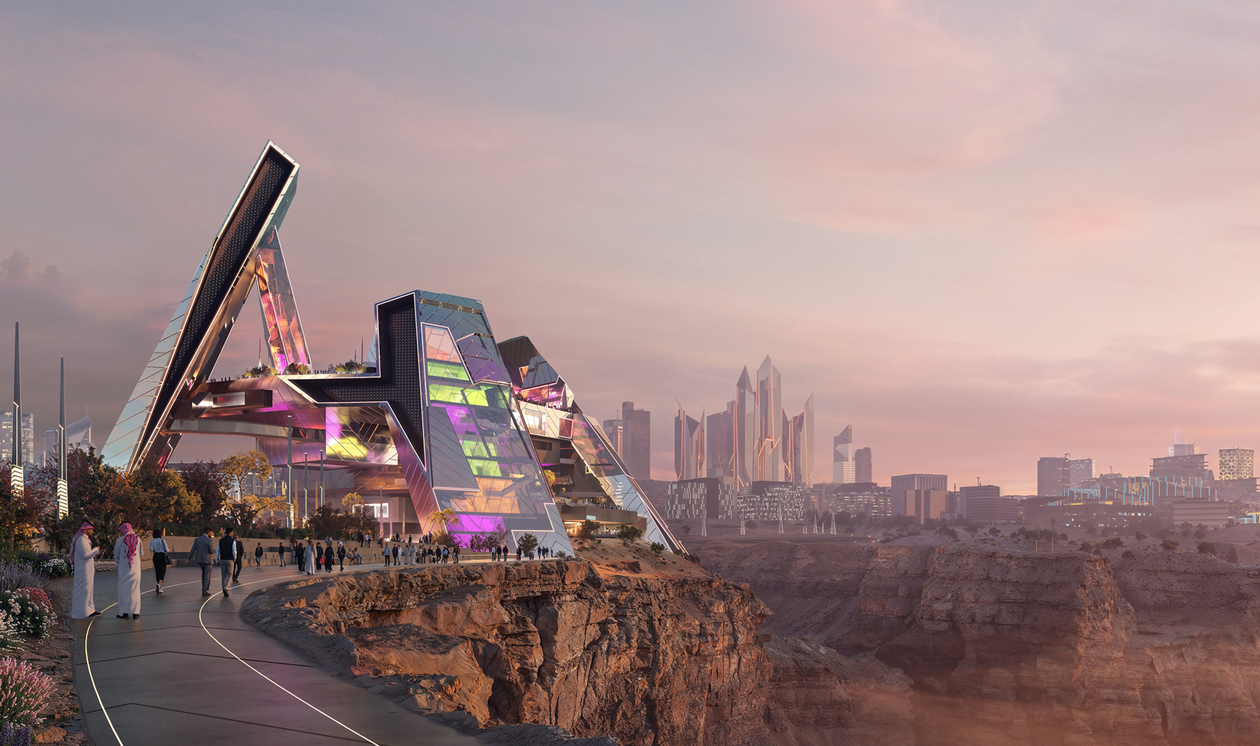Qiddiya Performing Arts Centre.
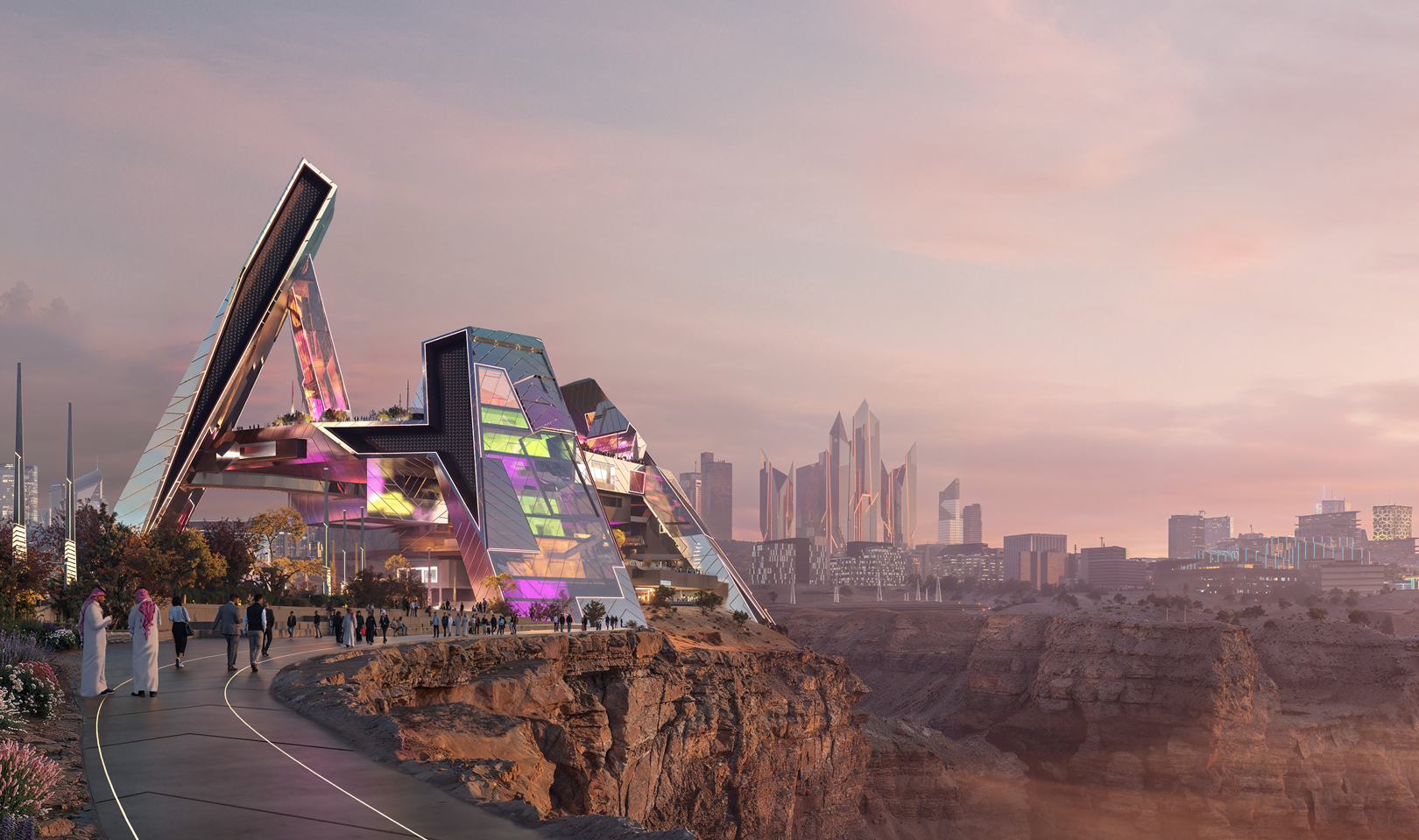
Creation Description.
The Qiddiya Performing Arts Centre is an iconic building in an even more iconic location perched on the edge of a cliff with looking over Qiddiya. Embracing the philosophy of Qiddiya City, the Performing Arts Centre will seamlessly integrate with its surroundings to offer a holistic cultural experience. Beyond its performance halls, the Centre will act as a vibrant community hub, inviting residents and visitors to explore dining, retail, and educational entertainment options. A rooftop sky garden, art galleries, and green spaces will extend the cultural experience, while the Centre's iconic architecture will serve as a symbol of civic identity.
SCLA’s concept for the landscape was to embrace the concept of “Alien” forms and use this as a philosophy for the contextual sitewide spatial planning and character zone creation but we also allowed it to define specific features of the landscape such as the plantin. The design was crafted around the building and seeked to provide a truly immersive journey for visitors that provided an experiential transition from the Promenade Level up to the Sky Garden.
The dramatic setting of the building is a tribute to the performances it will host. The promenade walk extending across the Tuwaiq cliffs will lead to a shaded section beneath the centre offering a viewing platform across the City. This section will act as an extension of the centre’s microclimate that begins with a waterfall in the Centre’s lobby and cools the surrounding neighbourhood.
Plot Area: 95,000m2
Landscape Area: 65,000m2
Landscape Design
Irrigation Design
Water Feature Design
BIM
Qiddiya, Tom Wiscombe Architecture BSBG, Samadhin Associates, Barr + Wray
