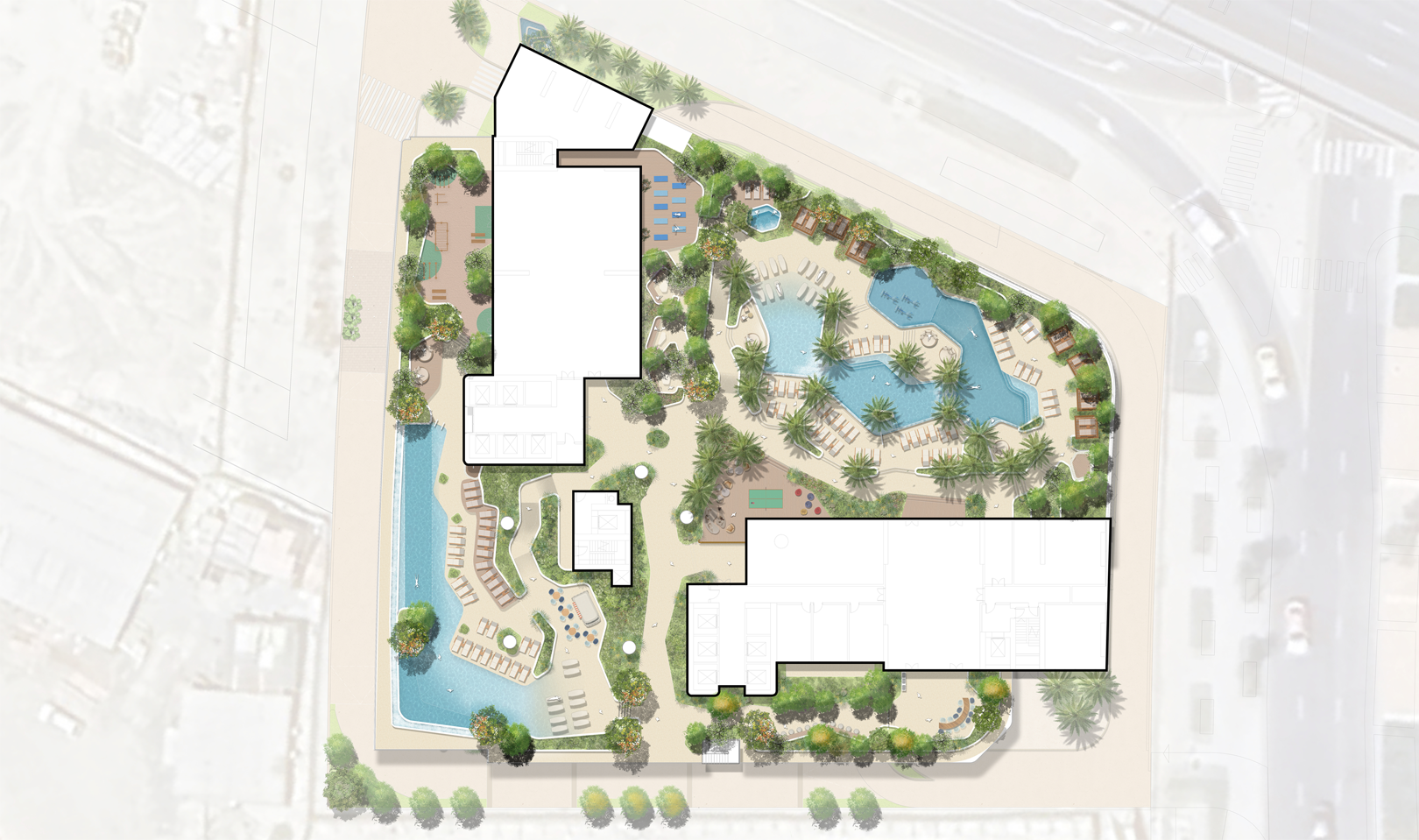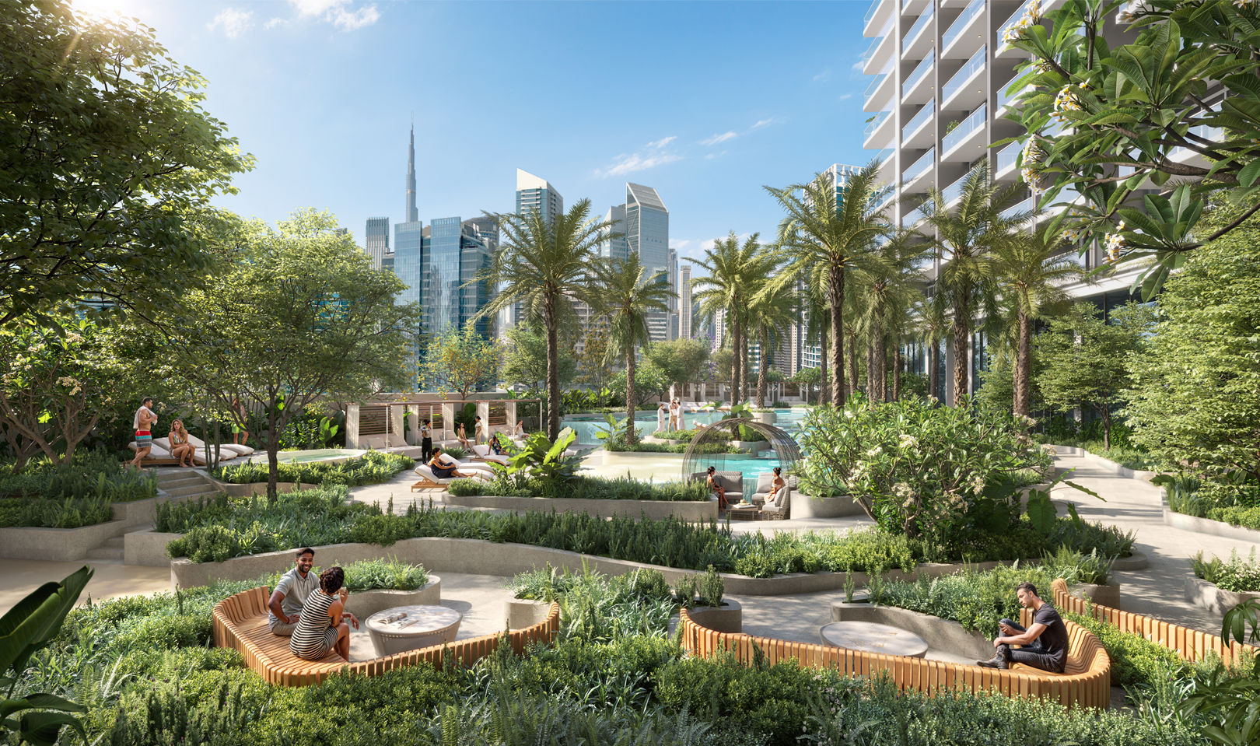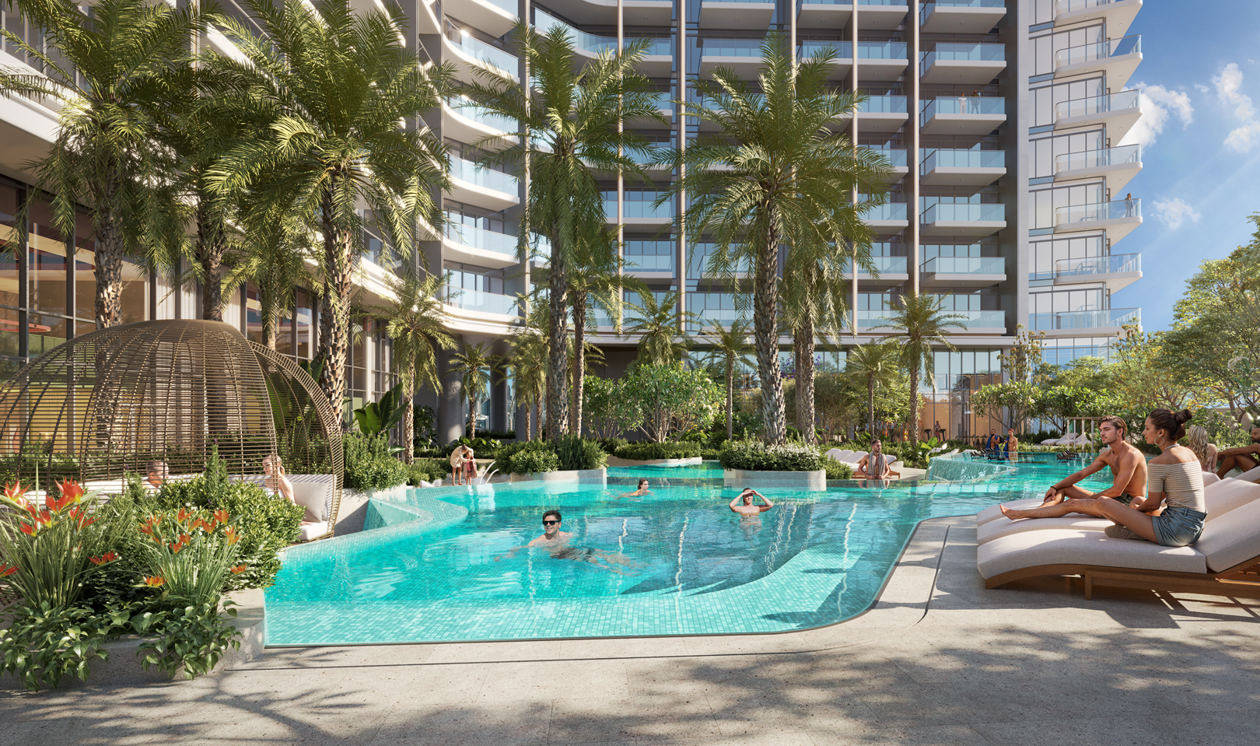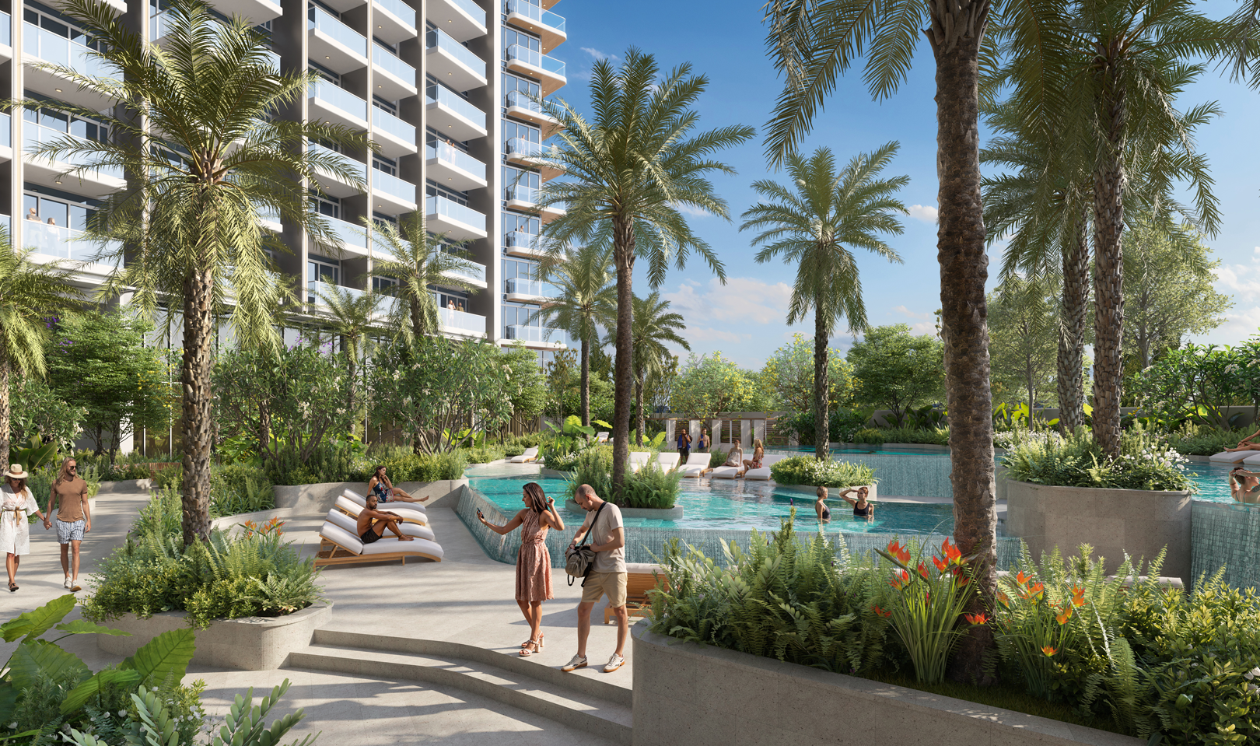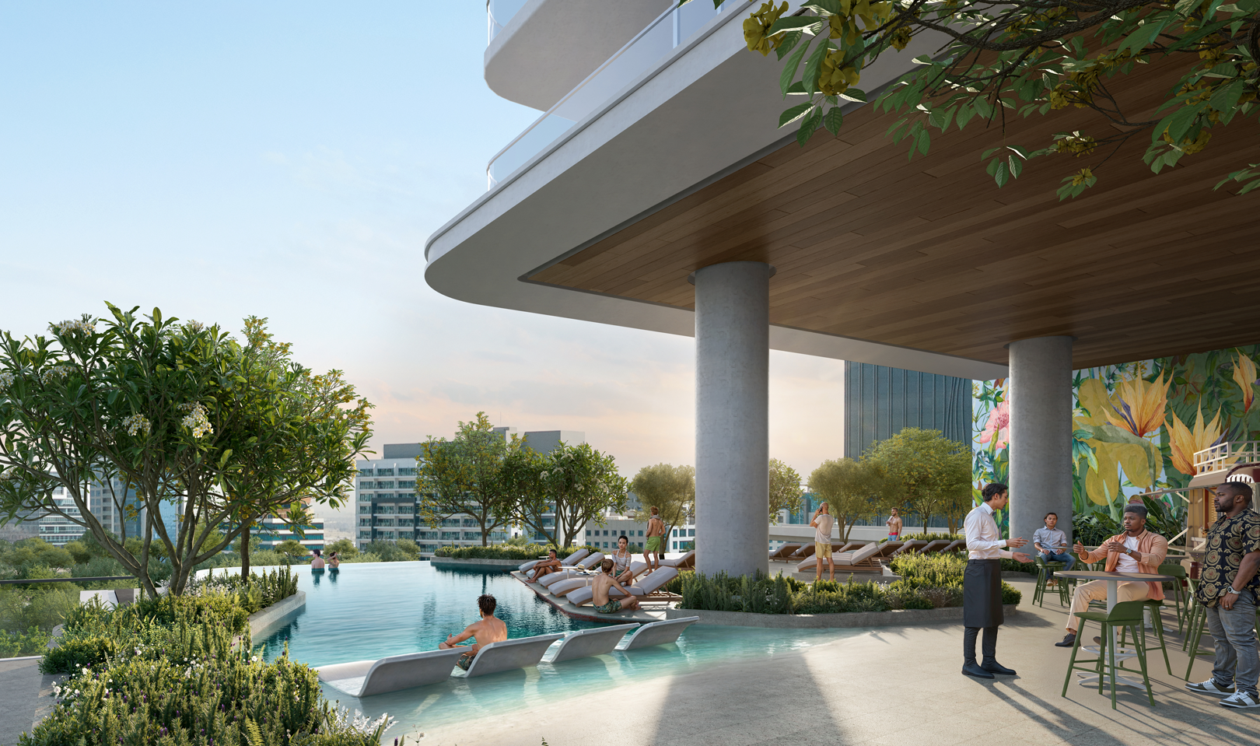Rove Home Marasi Drive.
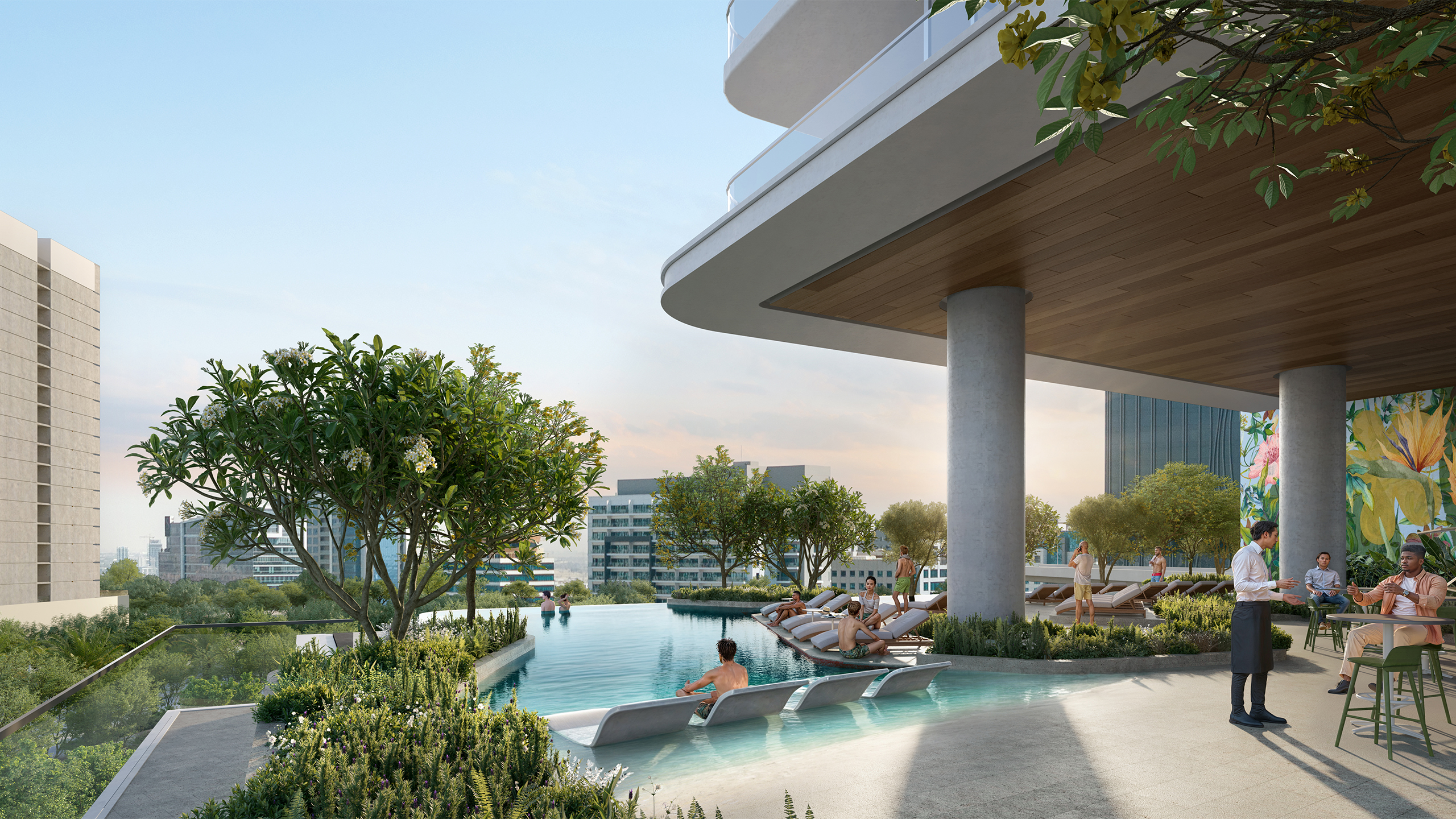
Creation DESCRIPTION.
Rove Home Marasi Drive was the second offering from the Rove Home brand following the huge success of the flagship Rove Home Downtown Project. SCLA developed the Landscape Concept with a different approach to that of Rove Home Downtown which acknowledged the project being located slightly further out from bright lights of Downtown Dubai. The design was developed with more of a focus on serenity and ambience and seeked to provide residents with a moment of calm and peace whilst still feeling like they’re in the heart of Dubai.
The amenity landscape level was the center piece of the project whereby SCLA implemented a central resort style swimming pool spread across multiple levels. The plot was located adjacent to the busy highway overpass so a critical design consideration for the amenity deck was to mitigate the effects of this and ensure the experience of residents was not compromised. Utilising level change and planting buffers was key to achieving this whilst also adding a significant degree of visual interest and value to the amenity deck. In addition to the central pool, other interesting offerings such as garden co-work spaces, external yoga terraces and social seating pods would ensure that residents were spoilt for choice.
In addition to the amenity deck, landscape was also present on multiple upper levels with a series of intermediate level sky gardens leading to the community garden located on roof level. The community garden provided residents with 360 panoramic views of the Dubai skyline whilst offering amenities such as communal growing gardens, seating areas and F&B terraces.
Plot Area: 6,845m2
Landscape Area: 8,250m2
Landscape Design
Irrigation Design
Water Feature & Swimming Pool Design
BIM
IRTH, Emaar, Rove, Archcorp, Zebra, studio feel, EME
